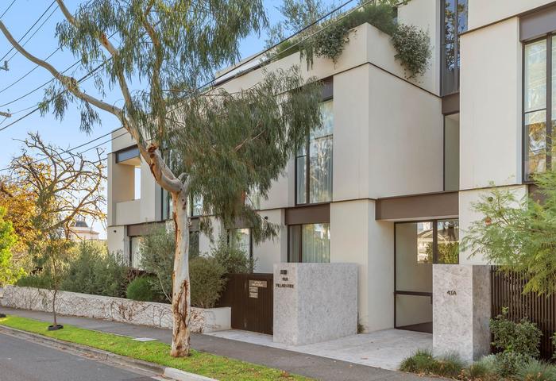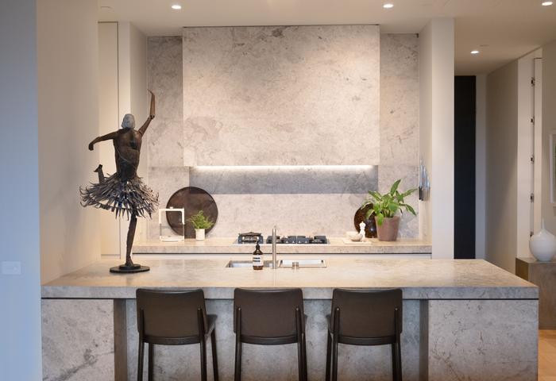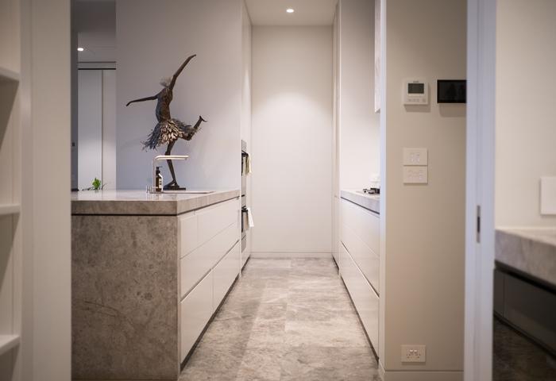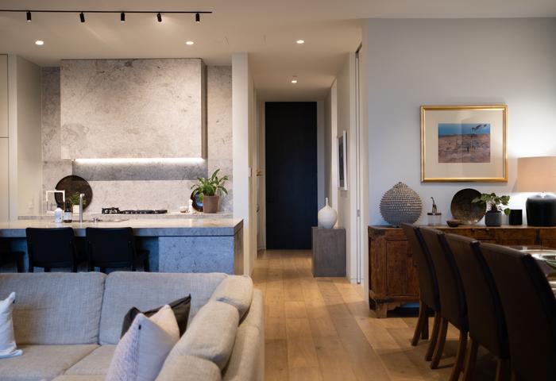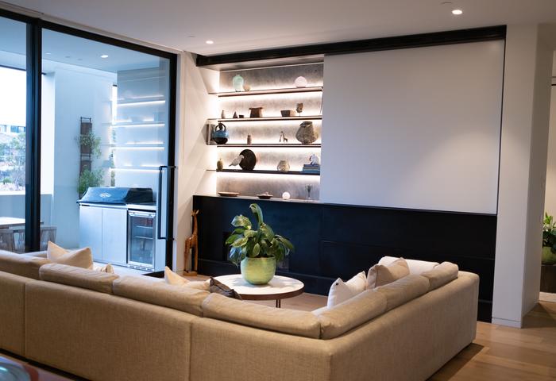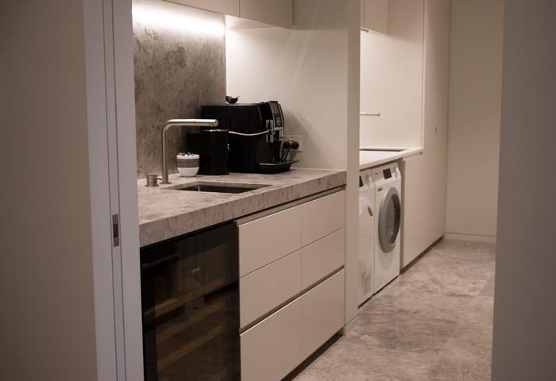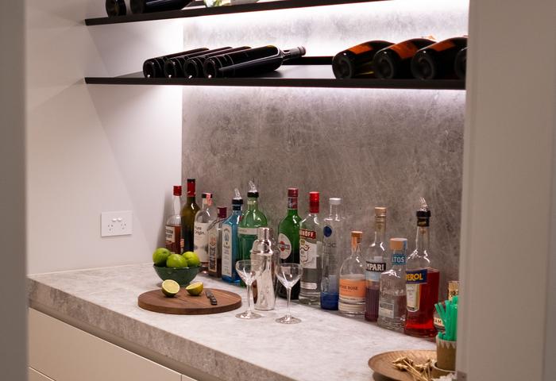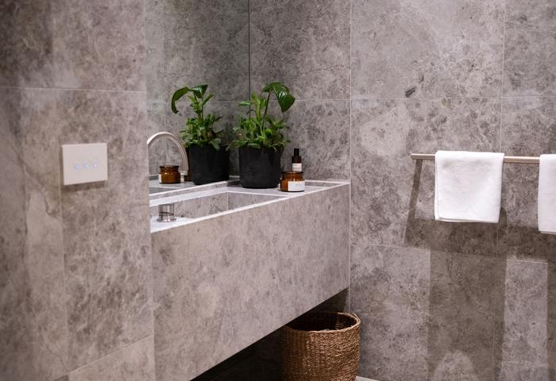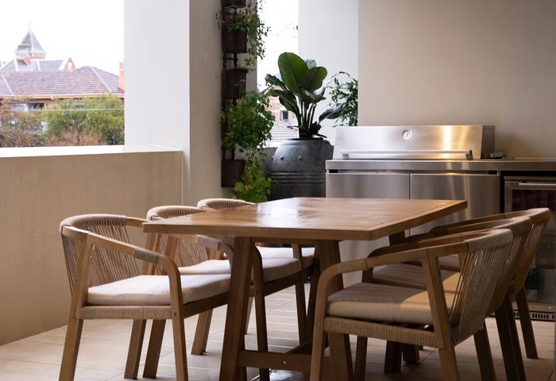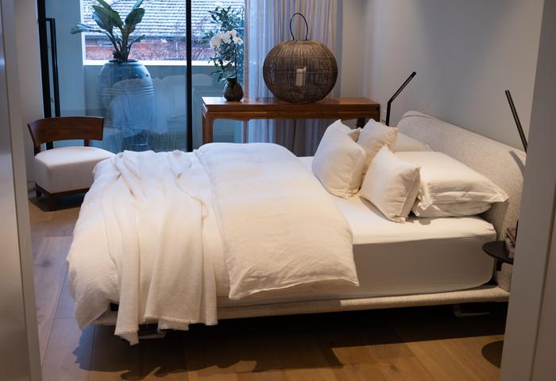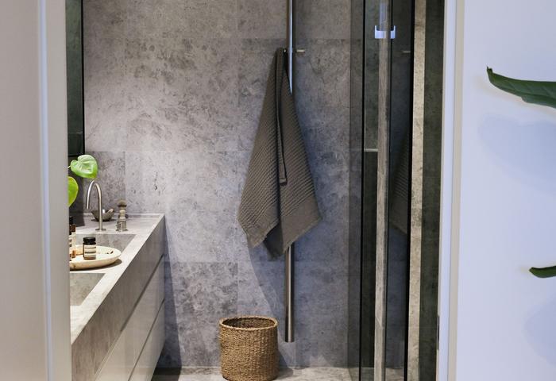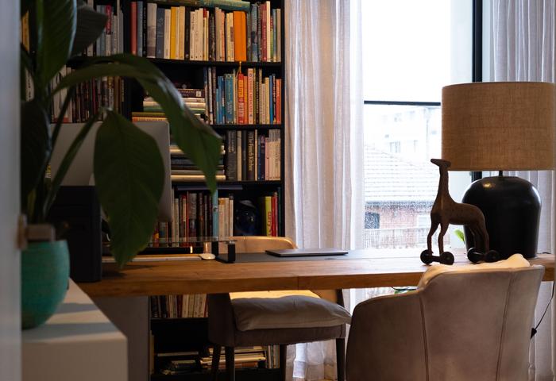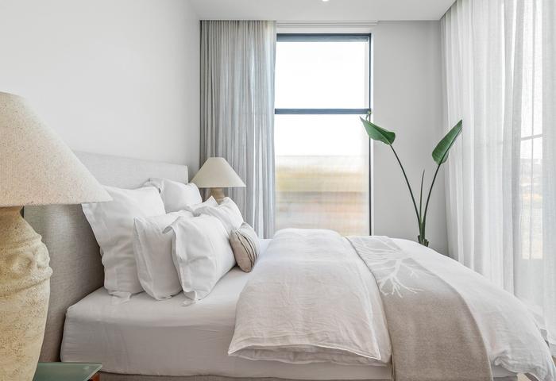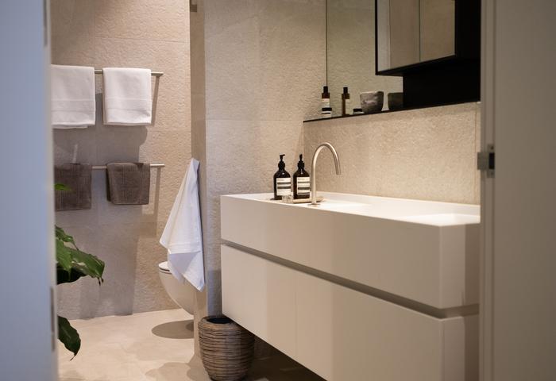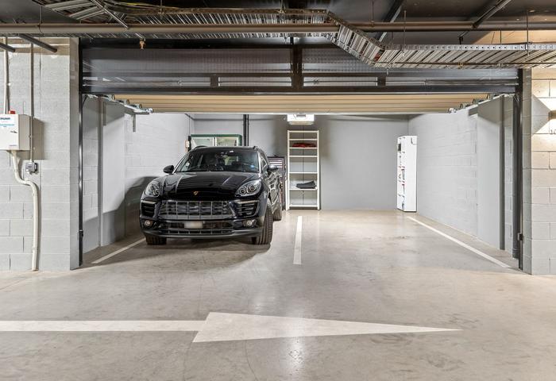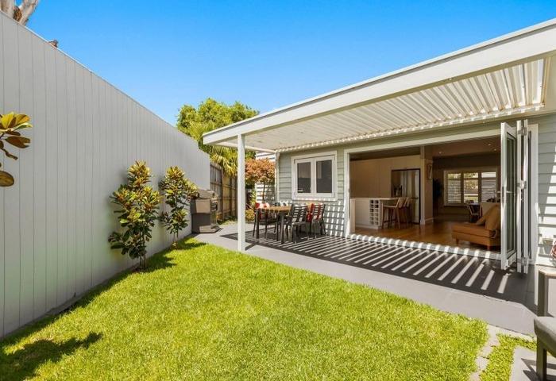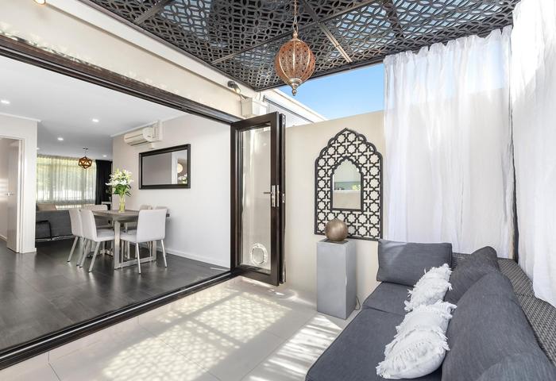$3,300,000 - $3,500,000
41A Black Street Brighton vic 3186
Exceptional, Stylish Living in Brighton’s Prime Location
’Pillar+Tide' is a highly sought after, boutique, residential development set in one of Brighton’s foremost locations. It is sophisticated, contemporary and bold by design, and home to a small community of 16 residences. Every detail of Pillar+Tide speaks to the highest standards of quality, proportion and function in this meticulously designed collaboration by Fortis Development and Carr Architects.
The stunning building is set on the corner of two beautiful tree-lined streets in an enviable position just steps from Church Street Shopping Village, Middle Brighton train station and an easy stroll to Brighton Beach.
Set on an easterly aspect, apartment 1.05 optimises the abundance of natural light offered from its 3-metre floor to ceiling windows and doors. The double glazed windows ensures year round comfort, efficient heating and cooling and plenty of quiet. The orientation captures the summer morning sun, whilst shielding it from the punishing, harsh afternoon heat. All windows are enhanced with block out blinds and beautiful sheer curtains to complete the picture.
The well considered floor plan creates efficient and adaptable spaces with an emphasis on effortless living and quality finishes. Every detail of the generous open-plan living, dining and kitchen areas reflects a sophisticated lifestyle defined by privacy, elegance and exclusivity in approximately 198m2* space. A semi-covered outdoor entertaining balcony flows seamlessly from the living room and is completed with a large stainless steel, built-in barbecue and drinks fridge.
The interiors are refined and calming, inviting a feeling of relaxed sophistication and enhanced synergy. This is echoed by the natural finishes and tranquil colour palette. The high quality engineered oak timber floors feature throughout the interior, inviting warmth and practicality, and contrast the textures and cool, sleek finishes of the natural stone and black metal cabinetry.
The gourmet stone kitchen features high quality cabinetry, fully integrated Miele appliances, a butler’s pantry with a wine fridge, floor to ceiling open shelving and extensive storage. A separate full laundry leads from the butler’s pantry and is fitted with a Miele washing machine and dryer.
You have a separate bar and cellar room with natural stone bench tops and hand crafted wine shelves to complete the lifestyle of this apartment.
The master bedroom opens to a balcony with a generous walk-through robe and large ensuite bathroom. There is a large stone vanity comprising of 2 stone basins, separate shower and separate WC.
Bedrooms 2 and 3 enjoy a stand-alone, private wing which can be closed off for visitors. It has a large shared bathroom comprising a bath and separate shower, and a wall of floor to ceiling cupboards to make full use of the generous hallway.
Apartment 1.05 has a rare, personal lock-up garage with 2 car spaces and plenty of room at the rear for further storage or shelving. This standout residence includes zoned reverse-cycle ducted heating/cooling, intercom video/security system for front door and garage access; private remote control to double garage and NBN connection. This stunning residence is less than 3 years old and presents as new. It’s perfect for down-sizers, working professionals or those seeking a ‘lock up and leave’ lifestyle.

