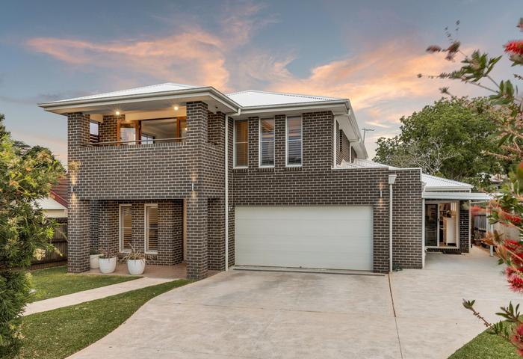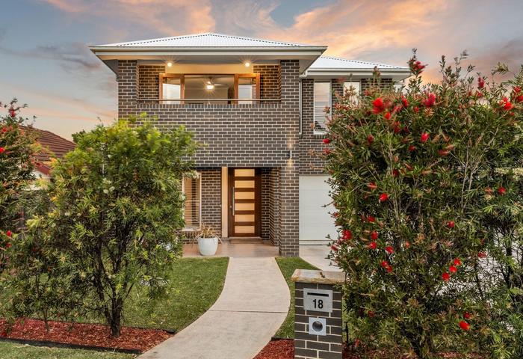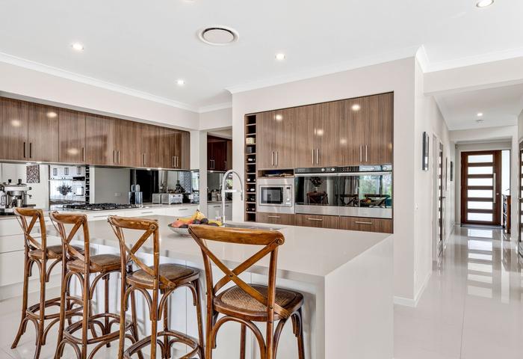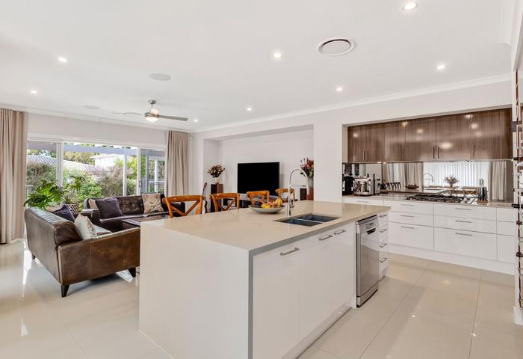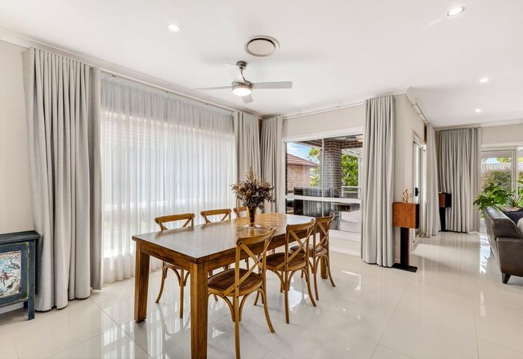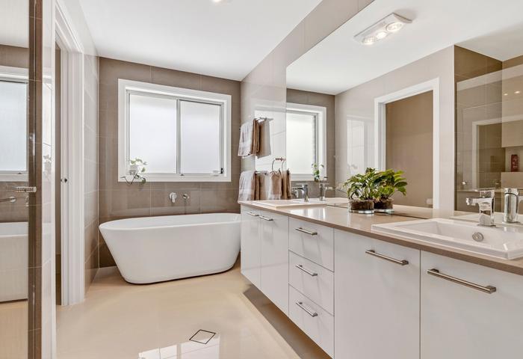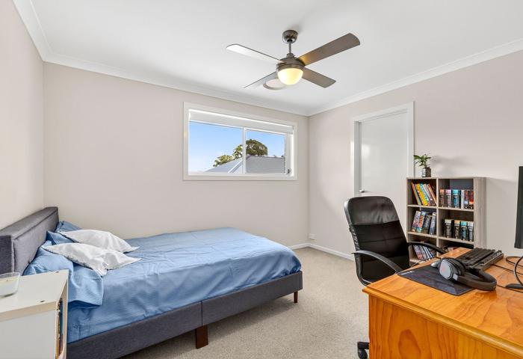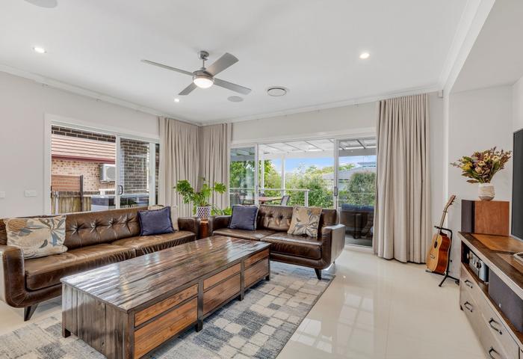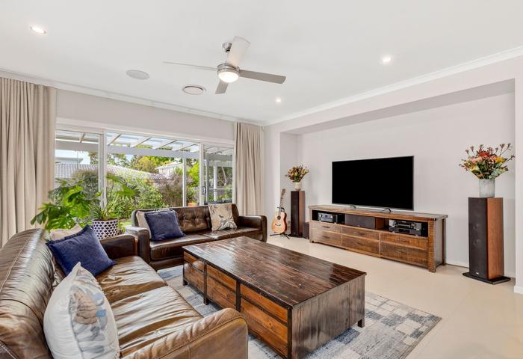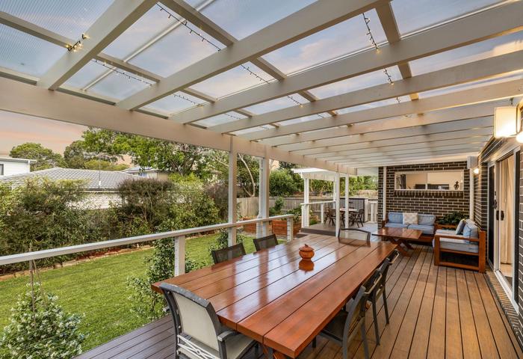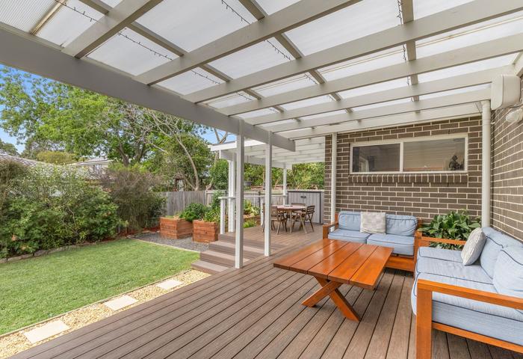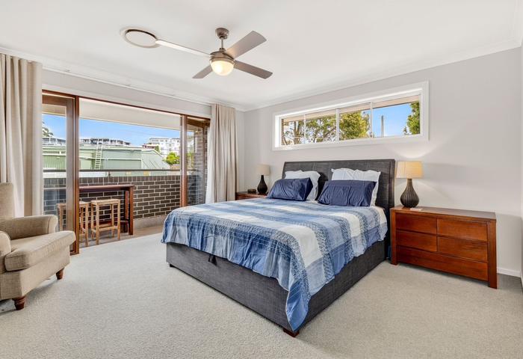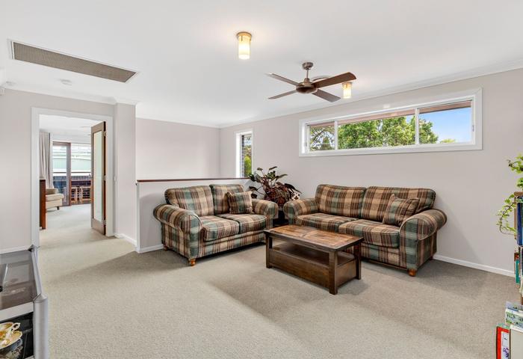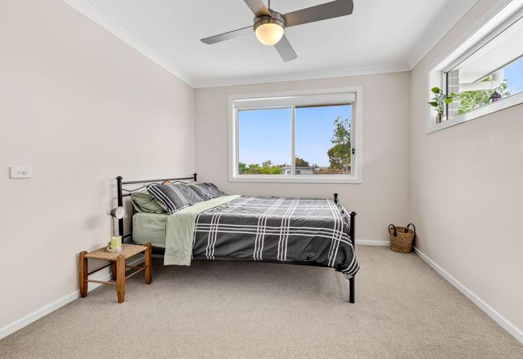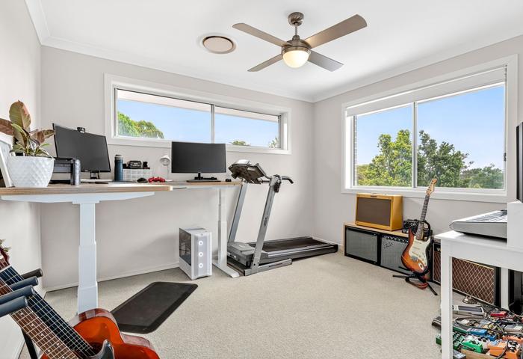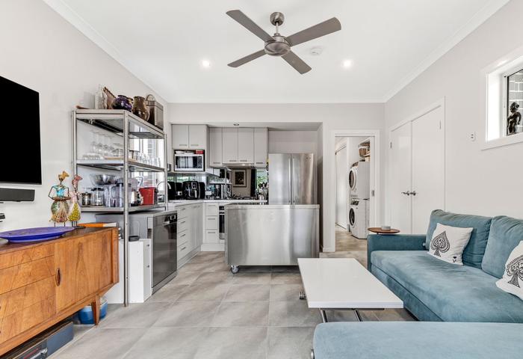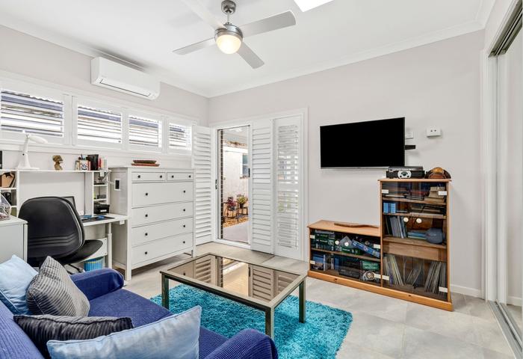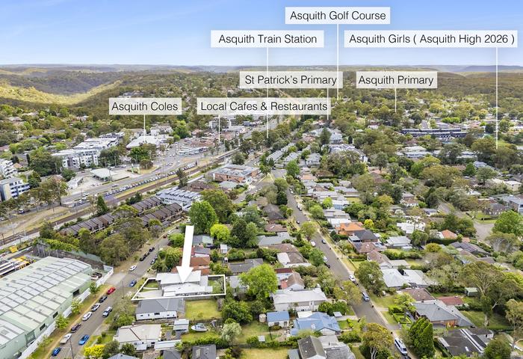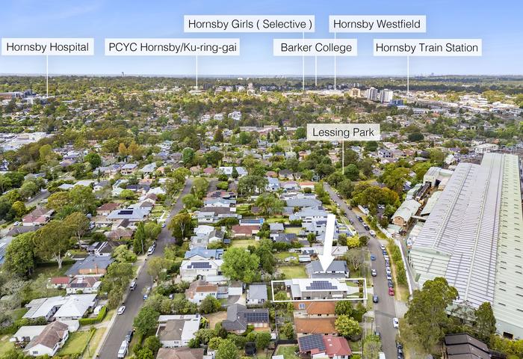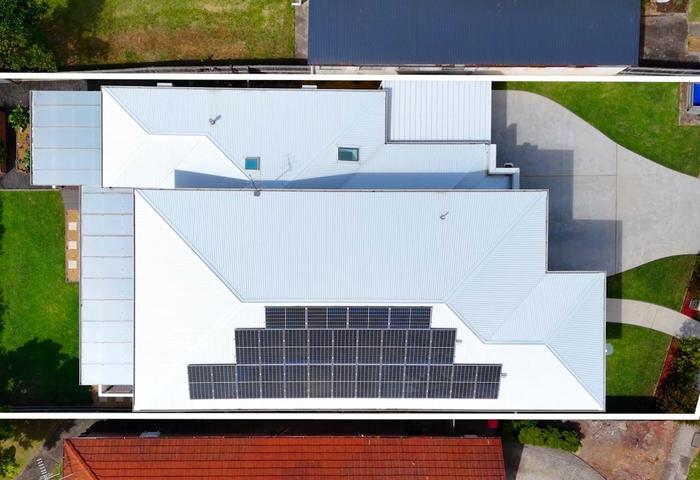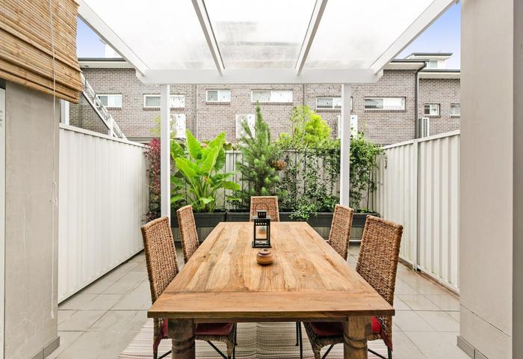$2,750,000
18 Heath Street Asquith NSW 2077
Superb Family Home & Second Residence
To enquire, please email or call 1300 815 051 and enter code 2157
Discover the perfect blend of space, style, and flexibility in this immaculate family home with a fully approved second residence. Just 8 years young and beautifully maintained, this property offers exceptional comfort and convenience in a highly sought-after location — just moments from Asquith train station, shops, and cafés.
* Main Residence *
Designed for modern family living, the ground floor of the main home features high ceilings and a flowing open-plan layout connecting the kitchen, dining, family and outdoor areas. The stunning kitchen includes a large island bench, quality appliances, dual ovens and a full butler’s pantry with a second sink — perfect for entertainers or busy households. Also included downstairs are a study or optional fifth bedroom, a well-equipped laundry, powder room, and a generous double garage with workshop area plus understairs storage.
Upstairs you'll find a spacious master suite including a private balcony, large walk-in robe, and luxurious ensuite with bath. Three additional good-sized bedrooms each with their own walk-in robes. Also, a second living area, full bathroom with separate W/C, and a huge walk-in linen closet — plenty of space for all the family.
* Outdoor Living *
Enjoy year-round entertaining on the expansive covered back deck and adjoining tiled alfresco area. The child-friendly backyard is framed by low-maintenance native gardens and offers a level lawn with ample space for a swing set, trampoline and everyday play. Full-height side gates enclose the yard, creating an ideal environment for pets.
* Second Residence (approved 'Granny Flat') *
Perfect for extended family, guests, or rental income^, the fully self-contained single-level flat offers flexible living with up to two bedrooms (or one bedroom and a second living area), a modern kitchen with full size appliances, a stylish bathroom, laundry, and ample storage. Out front is an undercover carport and, out the back, a private deck and low-maintenance yard with raised vegetable gardens.
^ With a potential rental return of approximately $550 per week, the self-contained flat could create a meaningful boost to household cashflow. This can offset a portion of your mortgage repayments—potentially cutting years off the life of your loan—and may improve borrowing capacity when securing finance. It’s a rare opportunity to enjoy premium family living while benefiting from a built-in income stream.
Additional Features:
- Fully insulated brick-veneer construction with Colorbond roof
- Level 638m2 block
- Fully fenced backyard with side gates
- Main kitchen with two ovens
- Ducted vacuum in the main house
- 8.19 kW solar system with 17.1 kWh battery
- FTTP NBN internet + network cabling to most rooms inc. the flat
- Ducted 3-phase A/C in main home + 2 split systems in granny flat
- Ceiling fans in all bedrooms and living areas
- 'Smart home' lighting downstairs and outdoors
- Quality in-ceiling and outdoor speakers
Location Highlights:
- 230m to Lessing St Park and playground (end of the street)
- 400m to Asquith train station
- 615m to local retail strip including cafes, restaurants, medical centres and a bottle shop
- 770m to Asquith Coles supermarket
- 1.7km to Hornsby Westfield
- 2km to Asquith Golf Club
- Minutes to M1 Pacific Motorway, Pacific Highway and NorthConnex
Nearby Schools:
- 600m to Asquith Girls (Asquith High from 2026)
- 615m to St Patrick's Primary
- 980m to Asquith Primary
- 1.1km to Asquith Boys (Hornsby High from 2026)
- 2.3km to Hornsby Girls
- 3.2km to Barker College
- 4.5km to Abbotsleigh
- 5km to Knox Grammar
This home is like new — but with all the work done! Move straight in and enjoy versatile living, premium finishes, and outstanding convenience.
To enquire, please email or call 1300 815 051 and enter code 2157

