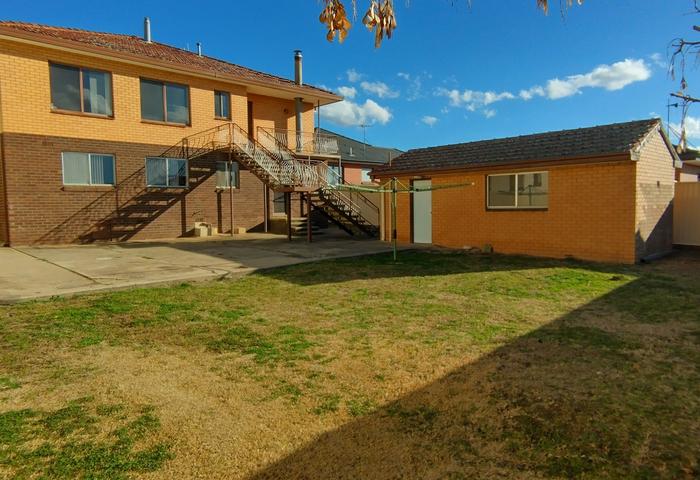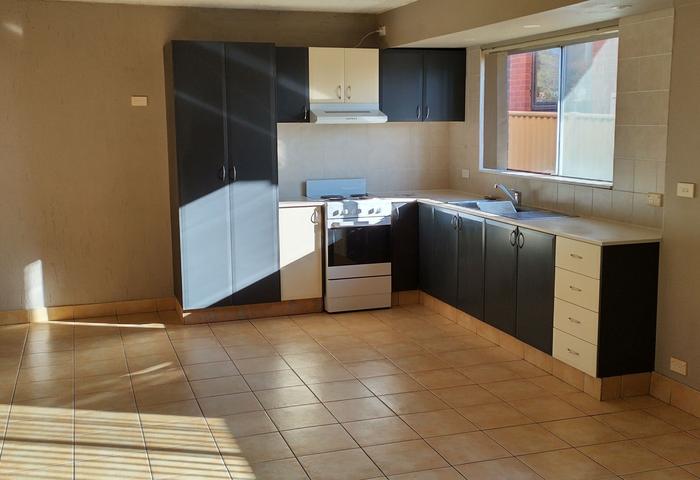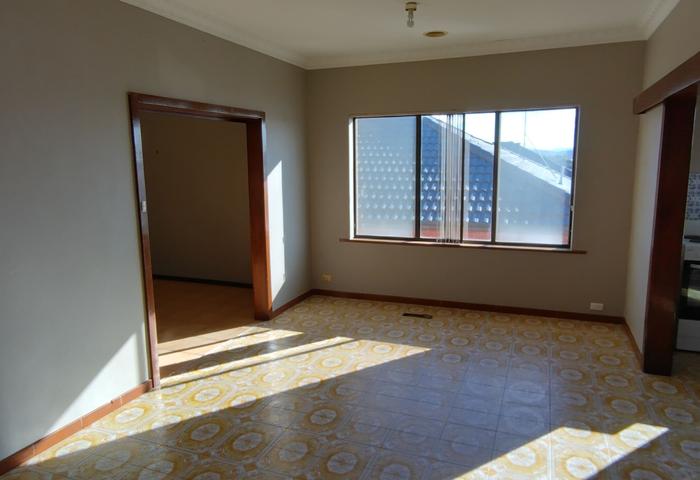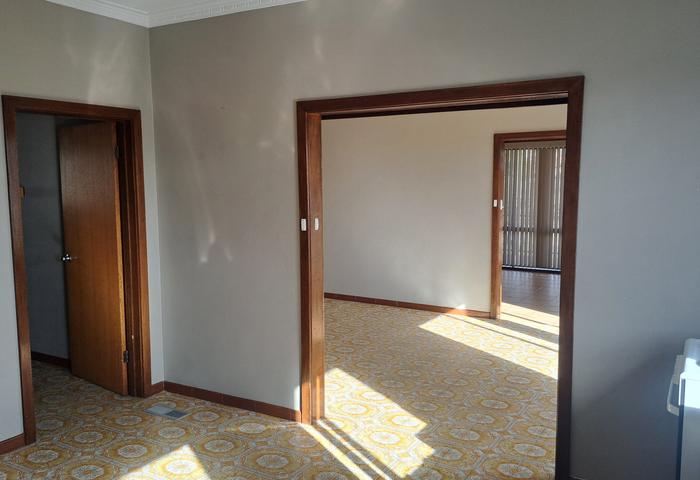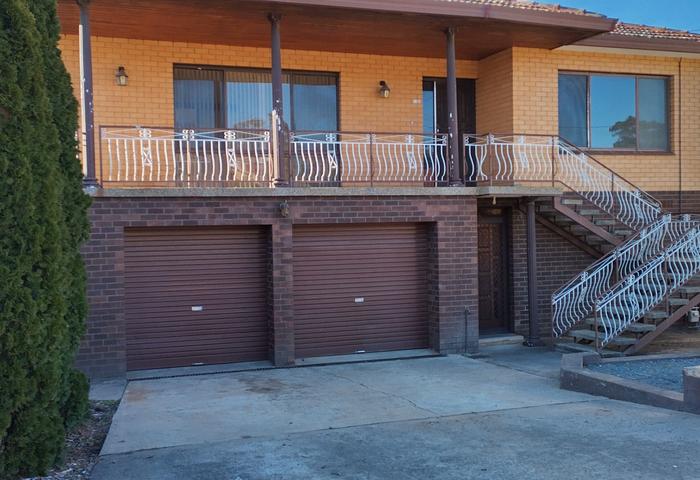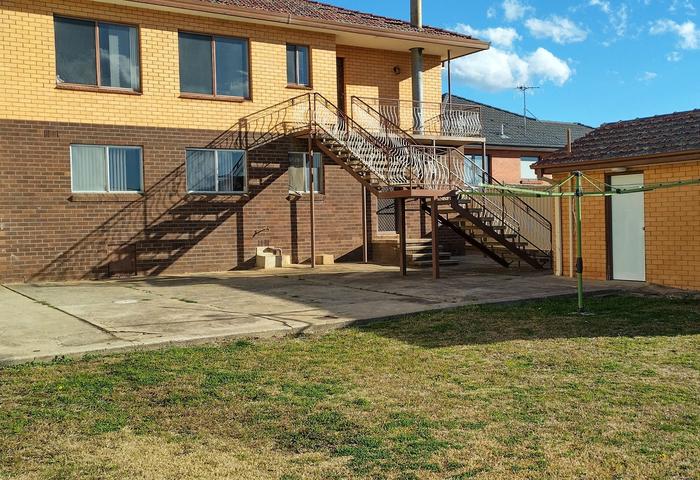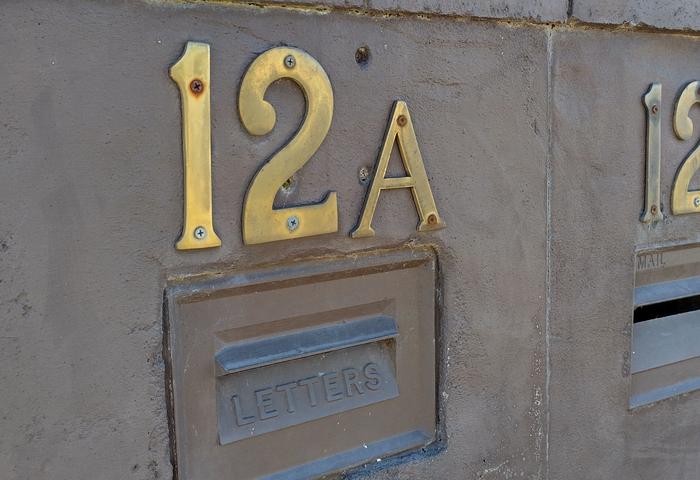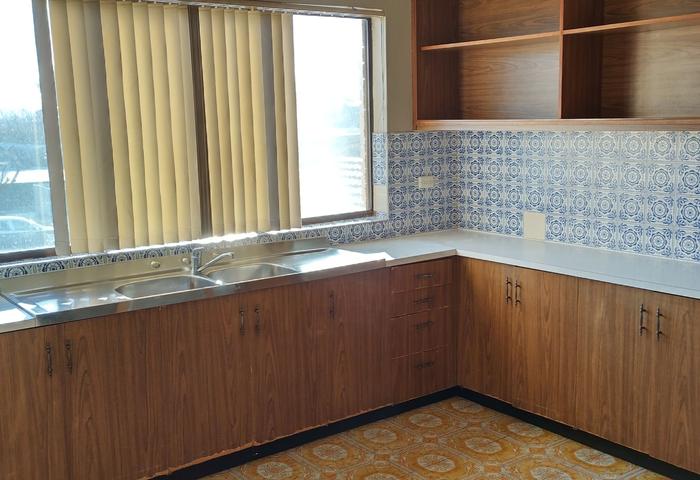SOLD
12 Arthur Street Crestwood NSW 2620
Rare investment or live-in opportunity -Two homes in One!
This unique solid double-brick two storey detached property on a 654m2 (approx.) R3 zoned medium density residential block is currently configured as two rental units. One 4-bedroom home upstairs and one 3-bedroom unit downstairs. Both units have their own lock-up garage and enjoy a large sunny backyard, on-site visitor parking and ample free on-street parking. The upstairs unit is a very generously sized four-bedroom home with lounge, sunny dining and kitchen areas, walk-in pantry, bathroom with separate WC, and spacious entry and hallway. Downstairs, the large three-bedroom unit boasts similar features but with a functional updated kitchen and living area including internal access to the lockup garage.
Rent out both, or live in one and rent out the other, the choice is yours. With an excellent rental history, potential for great rental returns, priced competitively between $929,000 and $969,000, you do the sums!
Whether you're a savvy investor, a multi-generational family, or a homeowner seeking flexibility, this double-brick gem offers immediate rewards and long-term potential.
Key Highlights:
• Dual-income potential – Separately metered 4-bedroom home upstairs and 3-bedroom flat downstairs
• Estimated rental return:
o Upstairs (4BR): ~$650/week
o Downstairs (3BR): ~$550/week
o Combined: ~$1,200/week (approx.)
• Double-brick construction with timeless terracotta tiled roof
• Ideal for extended families, investors, or renovators
• Zoned R3 Medium Density Residential – explore future development potential (STCA)
• Solid foundation with scope to modernise or redevelop
• Generous 654m² (approx.) block with side access, double garage & off-street parking
________________________________________
Upstairs Residence (12A)
• 4 spacious bedrooms
• Separate lounge and dining areas
• Large retro kitchen with electric upright stove
• Bathroom with bath and shower + separate toilet
• Ducted heating throughout
• Front and rear balconies
• NBN connected
• Private garage access
________________________________________
Downstairs Flat (12B)
• 3 bedrooms
• Open-plan kitchen, living & dining
• Original fireplace for cozy evenings
• Separate access & fully self-contained
• Private garage & NBN access
________________________________________
Additional Features
• Double lock-up garage
• Side access to backyard
• Detached studio/laundry at rear – ideal for workshop or creative retreat for 12A
• Spacious yard
• Classic finishes with room for renovation
• Electric heating & tiled roof showcasing quality construction
________________________________________
Prime Location
Nestled in a quiet street, yet minutes to Queanbeyan CBD and the Canberra border, this location offers unbeatable convenience:
• 3 min drive to Queanbeyan High School
• 5 min drive to Queanbeyan CBD & Canberra Outlet Centre
• 10 min drive to Canberra Airport
• Walking distance to shops, schools, parks, and transport
• Quick access to arterial roads connecting to Woden, Tuggeranong & Canberra City
________________________________________
Nearby Schools:
• Queanbeyan West Public – 4 min walk (400m)
• St Gregory’s Primary – 6 min drive
• Queanbeyan East & South Public – 7–8 min drive
• Karabar High School – 6 min drive
• St Edmund’s College – 11 min drive
________________________________________
Rates:
• QPRC Rates approx. $1,083/quarter
________________________________________
The Opportunity
This is a rare find in Crestwood – a classic, character-filled home with separate residences offering flexible living or immediate dual rental income. With its solid construction, generous proportions, and prime zoning, this property presents a unique chance to renovate, redevelop, or invest in a high-demand area.
Inspections are a must – come and see the potential for yourself.

