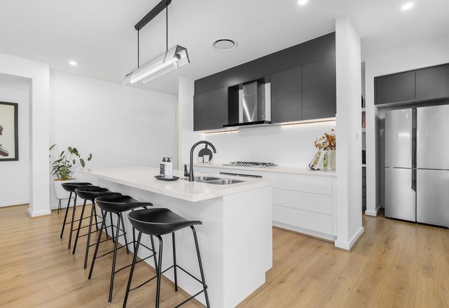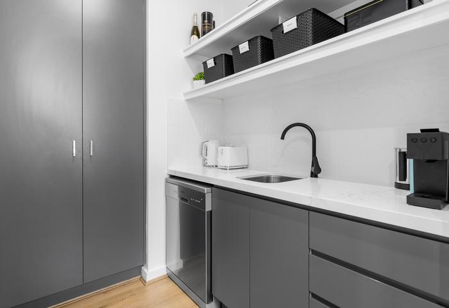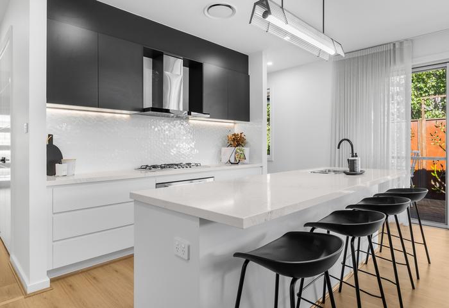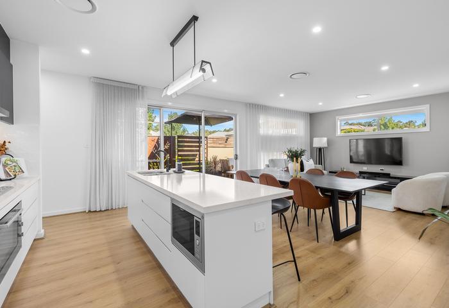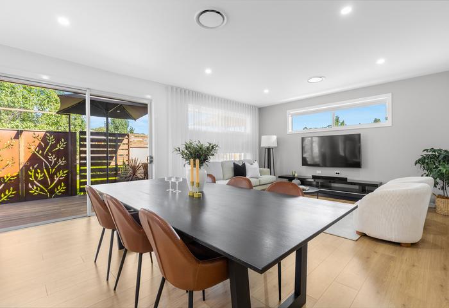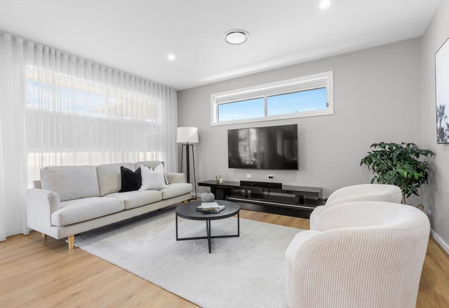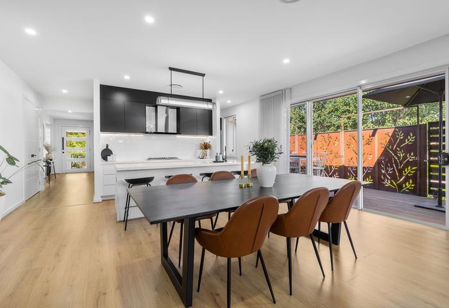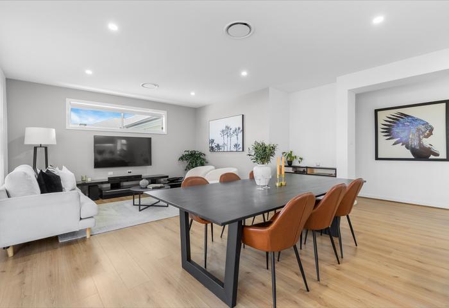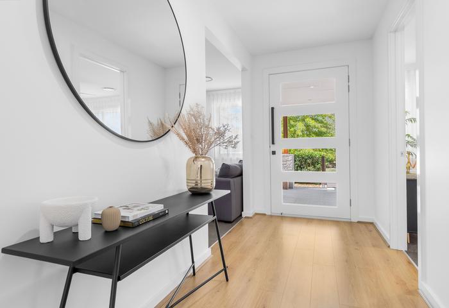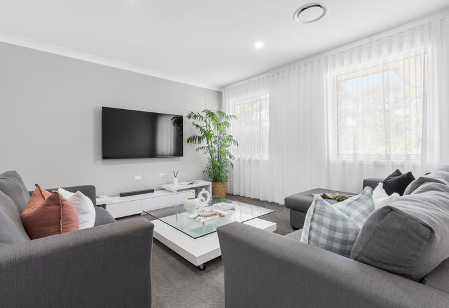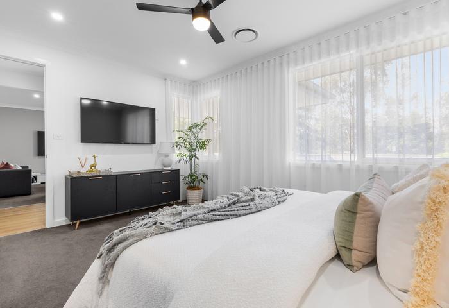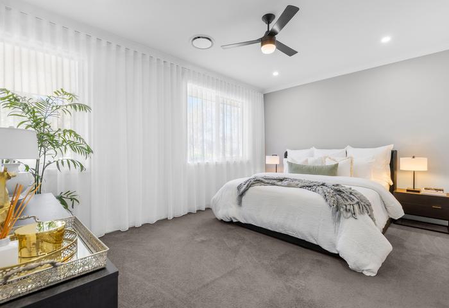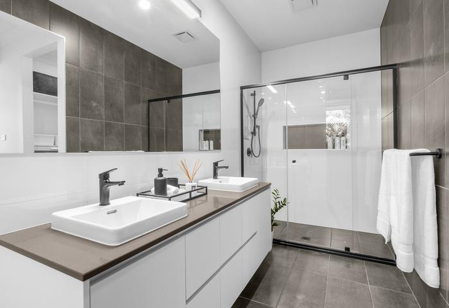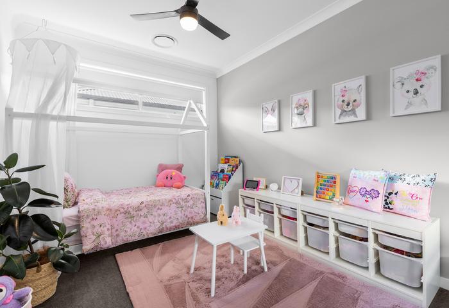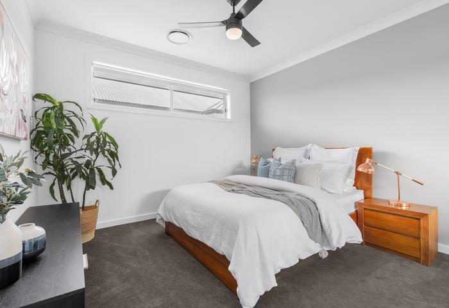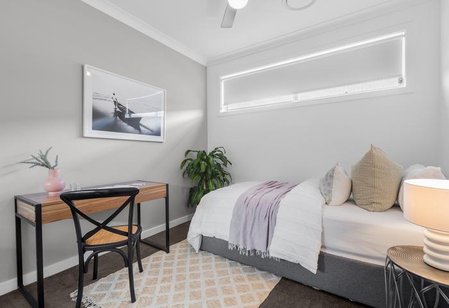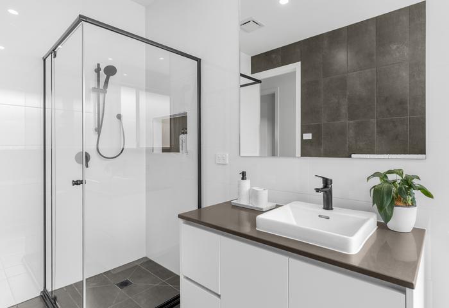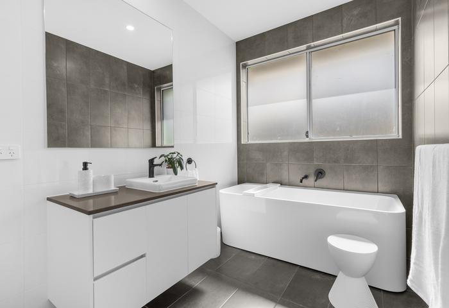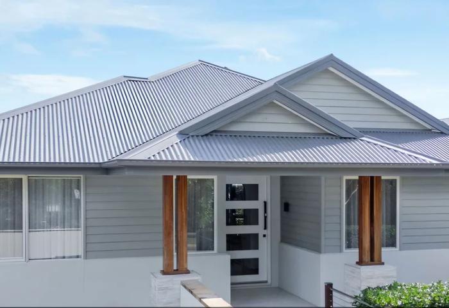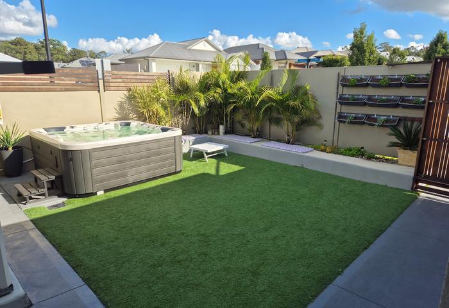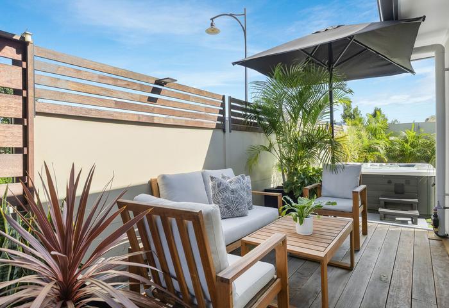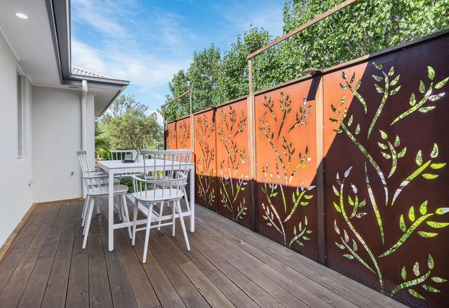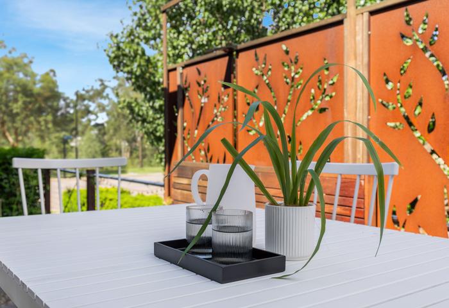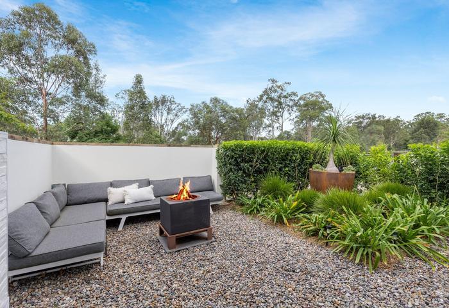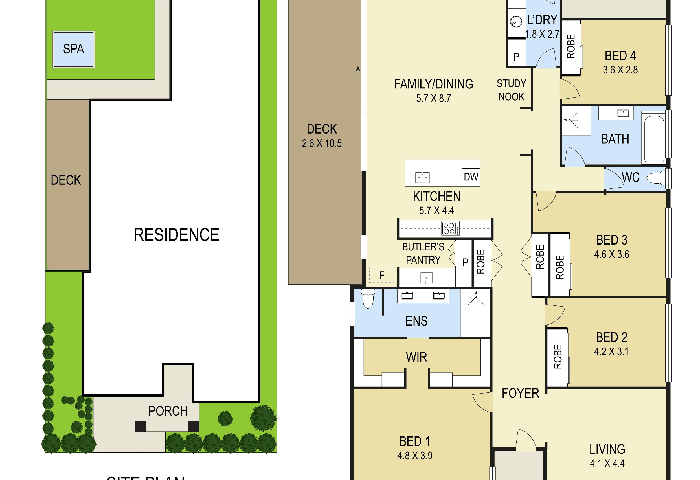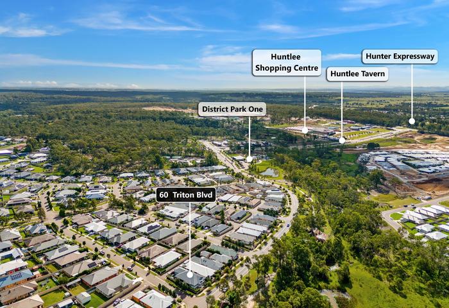$847,500 - $880,000
60 Triton Boulevard North Rothbury NSW 2335
As New House and Land - Large Custom lux design, Generous 100k plus upgrades
To enquire, please email or call 1300 815 051 and enter code 5715
Perfect for retirement, growing families, or investment, Airbnb ready.....
Generous 100k plus Lux inclusions, convenient location, low maintenance, "as new 2022" custom-built property. Absolutely stunning,. Astutely maintained.....
Overview:
Land : 444m2 market value = $370,000k approx value
Build : 248m2 base costs for construction ( $430,000 base construction costs +
100k upgrades = Total $900,000 approximately in current market, not including landscaping which is about 50k + 13.2kw solar and 5 person spa.
Great value for money in this range considering new costs of house and land.
The property is absolutley like a new constructed home, construction was completed in 2022 and has been maticulously maintined.
60 Triton Boulevard, North Rothbury NSW 2335
Custom-Built | 4 Bed | 2 Bath | 2 Car | 444m² Corner Block
This immaculate 2022-built custom home is packed with features and offers the perfect work-life balance. Set on a generous 444m² corner block, it’s ideal for downsizers, retirees, families, or investors seeking a low-maintenance, high-quality home in a growing community.
Key Features:
Custom-built in 2022
248m² modern open plan, generous space, gorgeuos natural light and crossflow ventilation
2700mm height ceilings & 2340mm height internal doors throughout for a grand, spacious feel
Designer kitchen with 40mm stone, 900mm stainless appliances, undermount sinks, butler’s pantry, breakfast bar & soft-close drawers
Bathrooms with floor-to-ceiling tiles, 20mm Caesarstone & sleek wall-hung cabinetry
Oversized 5.5m x 7m garage with high clearance – fits a 4WD + storage
Two double-door linen closets & ample storage throughout
1.5m-wide entry hall with 1.2m front door
Generous master suite with dual walk-in robes & luxury ensuite
Open-plan living/dining flows seamlessly onto a hardwood deck
Rear tropical courtyard with 5-seater Vortex Spa, Bluetooth & LED lighting
Front courtyard with custom firepit seating area
13.2kW solar system (3-phase) including Fronius 10kw inverter to slash energy bills
Insulated garage, lockable windows, painted retaining walls, and more
Fully landscaped and irrigated, low-maintenance, pet and child-friendly yard
Rear lane access and extra parking
Lifestyle Location: walking distance to everything
Located in the sought-after Huntlee estate, enjoy:
Parks, playgrounds, basketball courts, bike/scooter paths
Dog park, 24hr gym, cafés, restaurants & Huntlee Tavern with courtesy bus
Schools, childcare, public transport, shopping & community events
Just minutes to the Hunter Valley vineyards, golf courses, concert venues, local shopping and eatery
Investor Appeal:
Airbnb potential: Estimated return $2,000–$3,500/week
Proven demand for short-term holiday and mine worker accommodation
Courtesy buses nearby servicing local clubs and venues
Fast Facts:
Block: 444m²
Build: 248m²
Garage: 5.5m x 7m (high clearance for 4WDs)
Ceilings: 2700m
Entry Door: 1.2m wide
Solar: 13.2kW (3-phase)
Water Rates: Approx. $375/qtr
Council Rates: TBA
Why Wait to Build?
All the hard work has been done. No delays, no defects – just move in and enjoy. Save thousands on holding costs and the stress of building.
Inspect Today!
This high-spec home is a rare offering with all the extras.
Private inspections welcome | Contracts available on request
Contact us now to secure your slice of Triton paradise
To enquire, please email or call 1300 815 051 and enter code 5715

