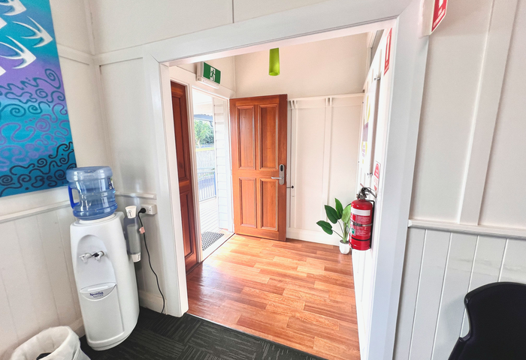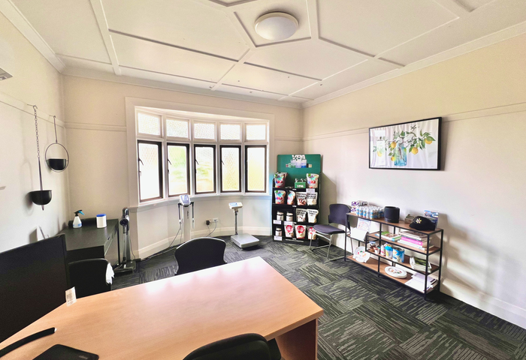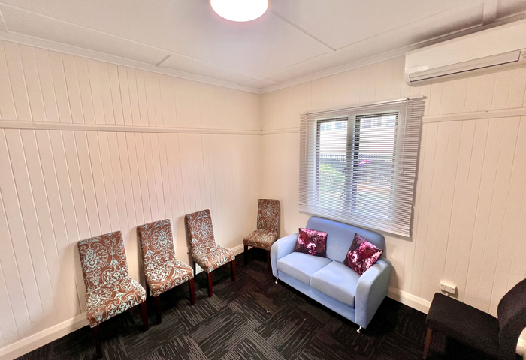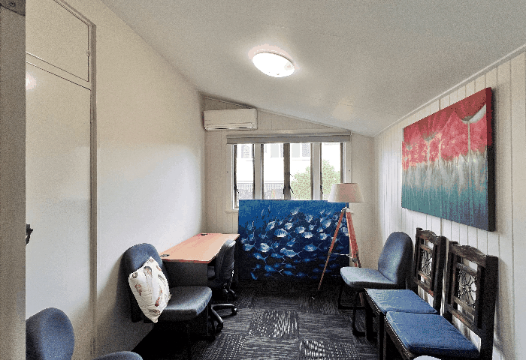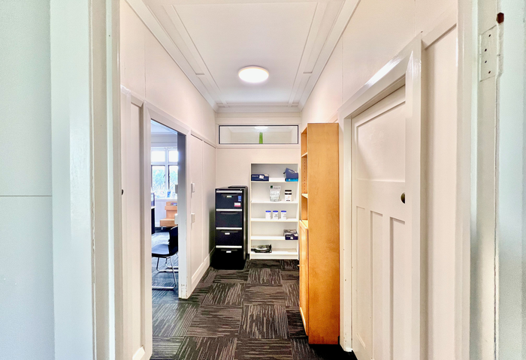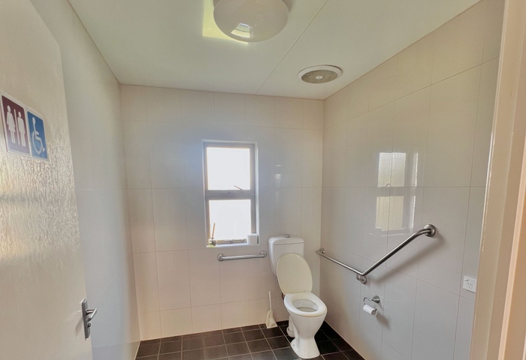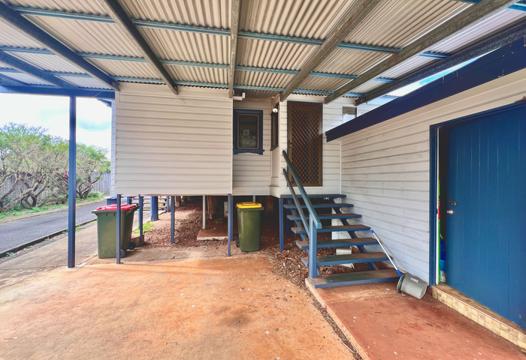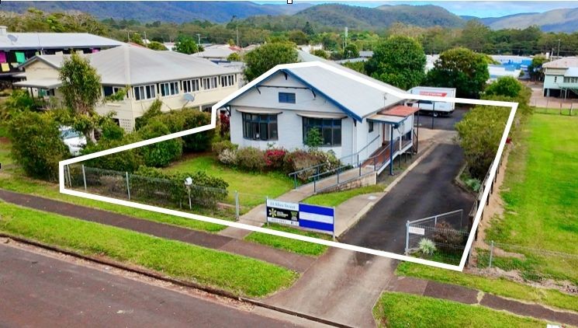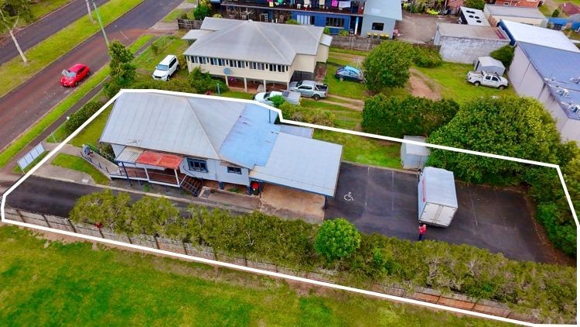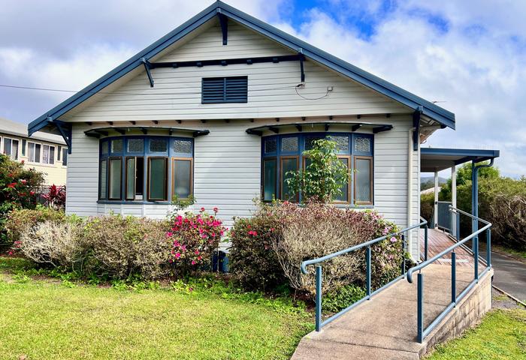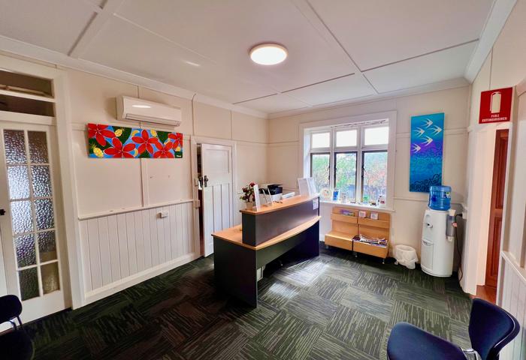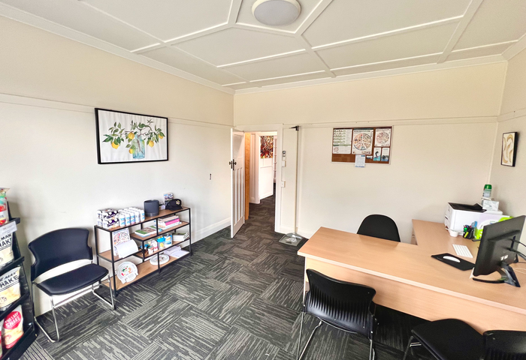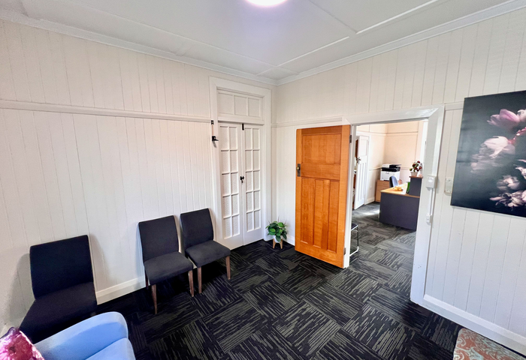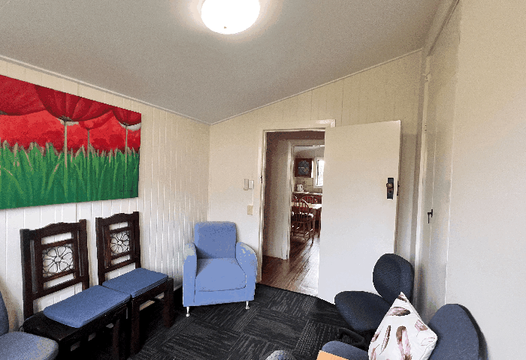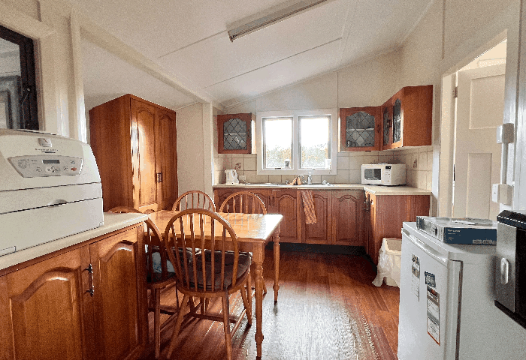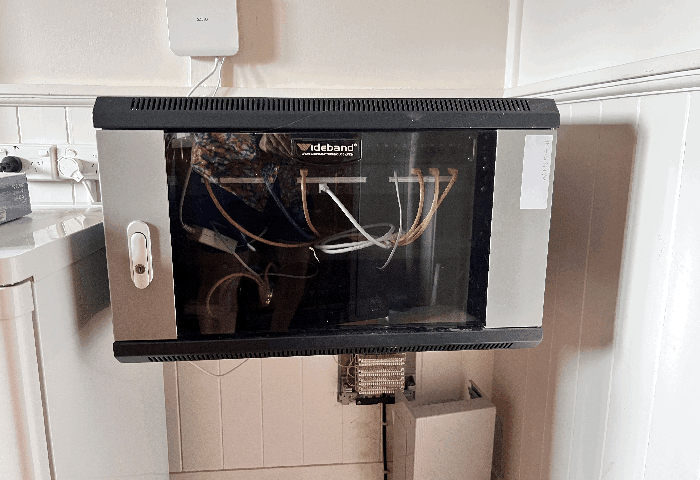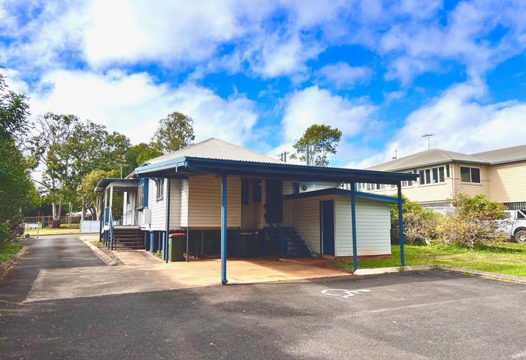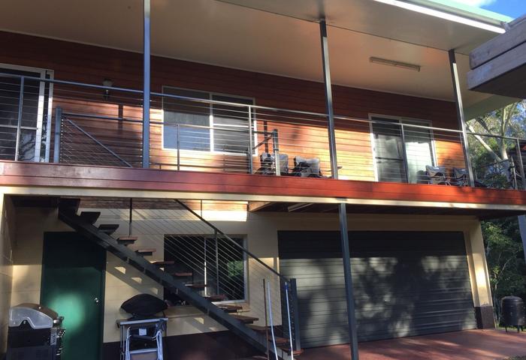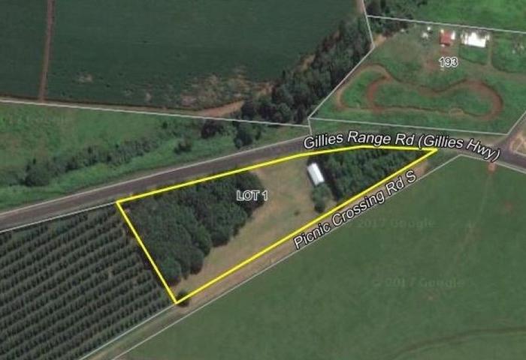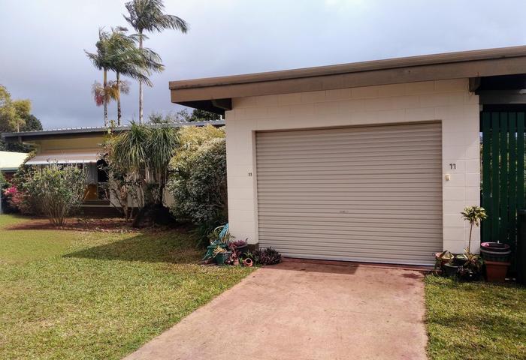$675,000
33 Alice Street Atherton QLD 4883
Work From Home... Elegant residence in Atherton's dress circle!
To enquire, please email or call 1300 815 051 and enter code 9717
Thinking of setting up your own consultancy? Discover your dream consultancy offices, or home, or you can combine both!
In the tranquil neighbourhood of Alice Street, you are close to the heart of all of Atherton's retail services on Main Street. This spacious classic circa-1920's building has been professionally adapted as a successful allied health practice, with compliant disability access, widened doorways throughout, entry ramp, and designated off-street parking.
Inside, you'll find a well-designed 227-square-meter floor plan featuring four comfortable rooms, light and airy reception area, modern disability compliant toilet (with bathroom re-adaption possible), kitchen, second toilet, workshop, double undercover parking, and seven carparks including a designated disability space. Your offices are wired for connectivity with ethernet and fast broadband.
Enjoy year-round comfort with split system and reverse cycle air conditioning, ensuring the house stays cool in summer and warm in winter. The property is fully fenced, with established gardens, and includes a practical shed for storage or hobbies. You will never need to paint again as the building is clad in a weatherboard-look modern engineered finish. Recently renovated the interior decor is finished to a high standard.
This slice of Atherton prime real estate combines space, comfort, and practical features in a desirable location — an ideal choice for your office and residence for a great lifestyle location in the Tableland's premier town for anyone looking for a peaceful retreat with easy access to local amenities. Don’t miss out on this fantastic opportunity! Offers are invited over $675,000.
To enquire, please email or call 1300 815 051 and enter code 9717

