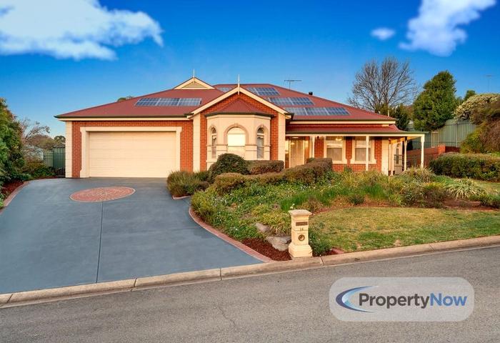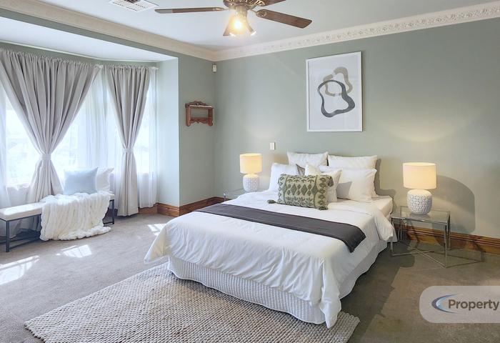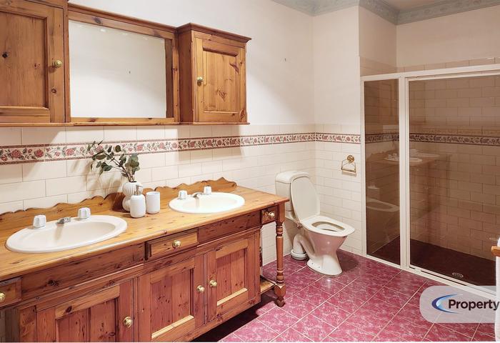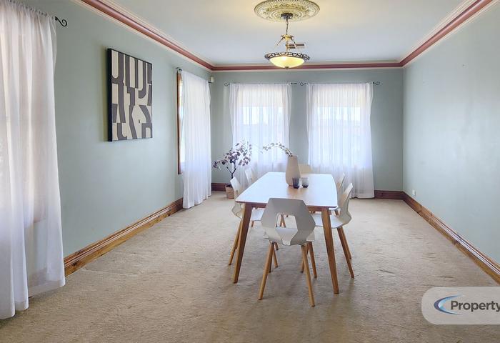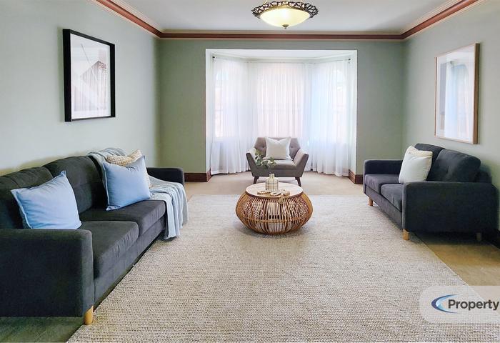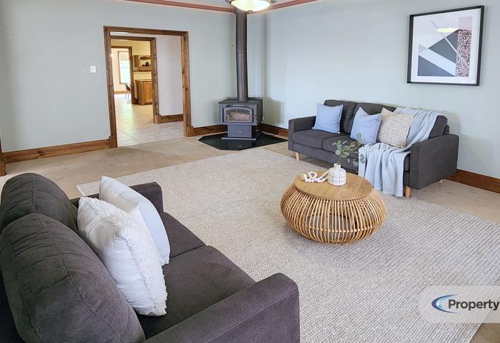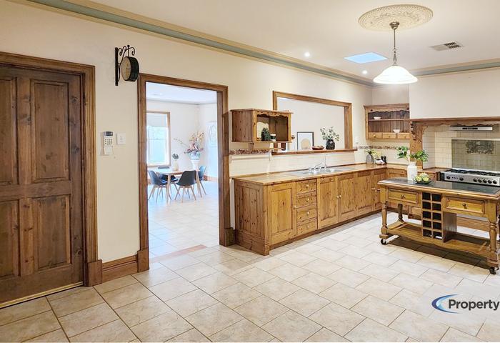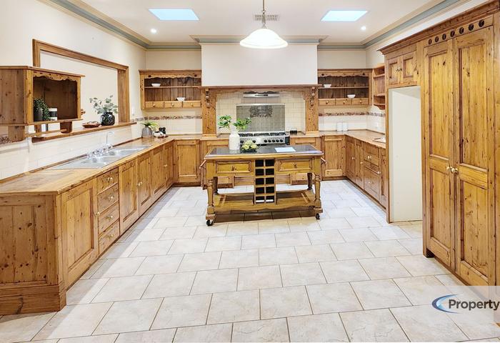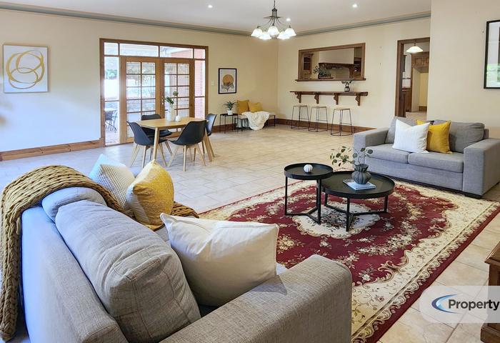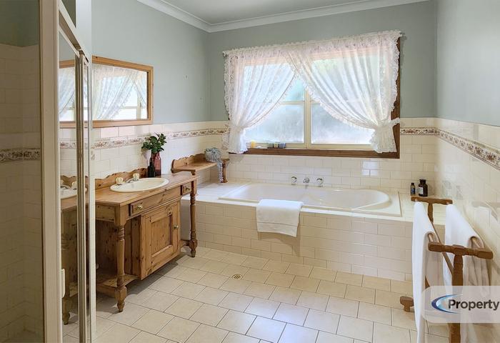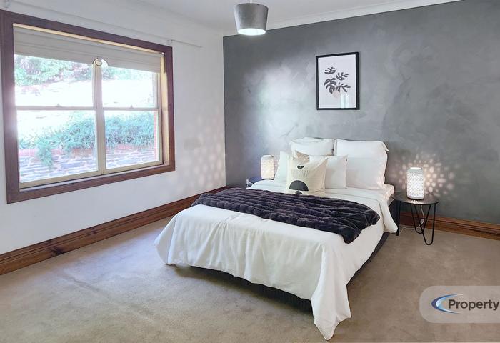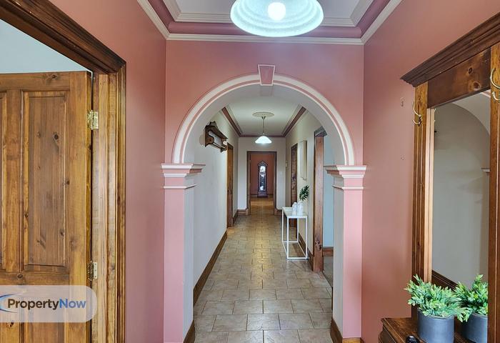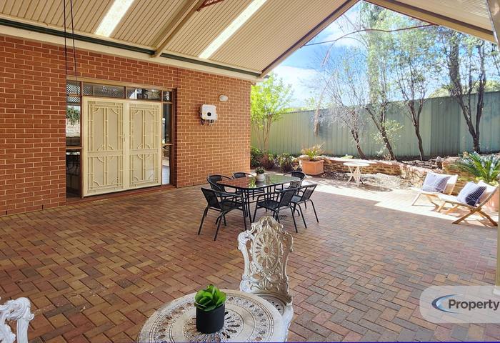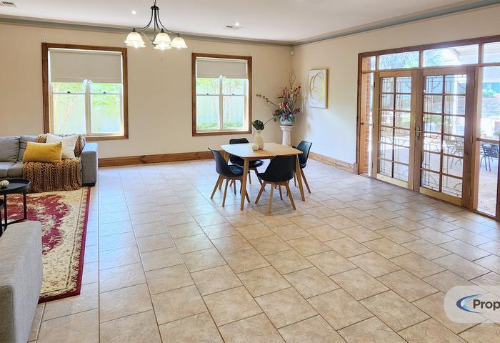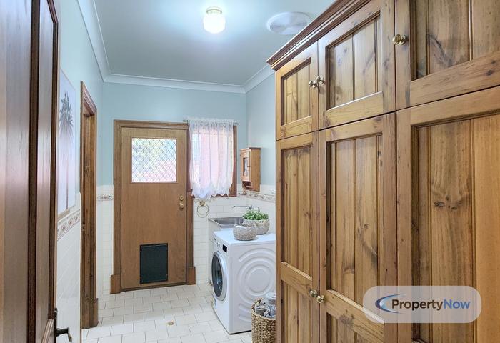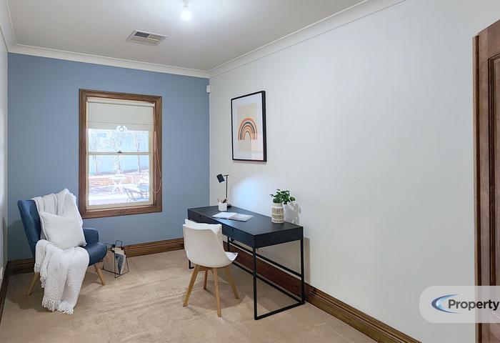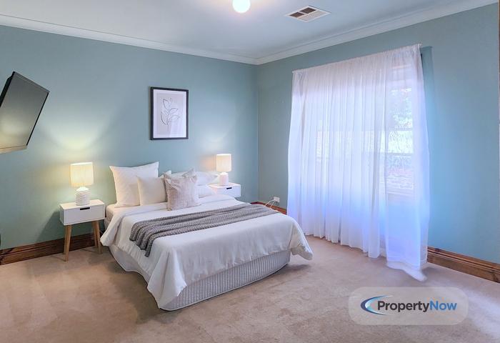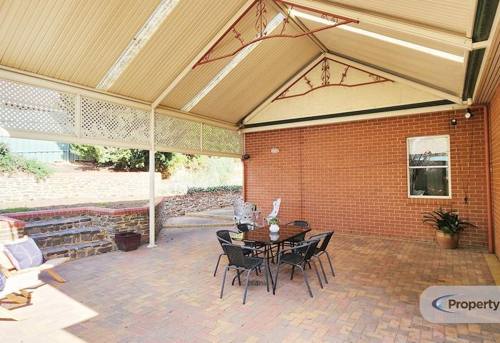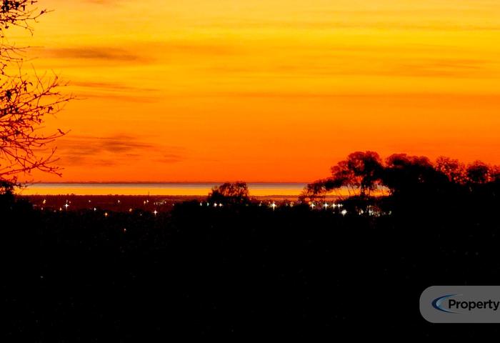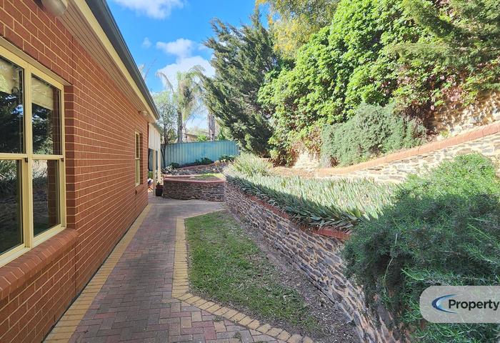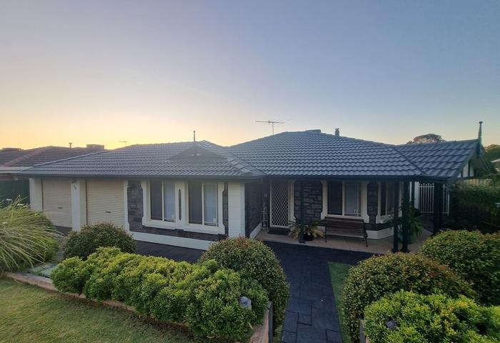$1,050,000 - $1,100,000
14 Linwood Grove Hillbank SA 5112
A Rare Opportunity with Space, Character & Scenic Appeal
To enquire, please email or call 1300 815 051 and enter code 5335
This is a rare opportunity to secure a property that truly stands out. Perfectly positioned at the end of a quiet cul-de-sac, this beautifully crafted home blends character, comfort, and captivating views across a generous 919sqm (approx.) allotment.
A home that tells a story — rich in warmth, quality, and timeless design — where scenic outlooks stretch toward the ocean, and every corner reflects thoughtful craftsmanship and family comfort.
Where Character Meets Comfort
From the moment you arrive, the peaceful cul-de-sac setting sets the tone for relaxed family living. Inside, the home reveals layers of charm — featuring timber reclaimed from the historic Windsor Hotel (circa 1860s) and soaring 2.7m–3m ceilings that fill the spaces with natural light and an uplifting sense of scale.
The family room, anchored by a classic fireplace, provides the perfect gathering place, while a second living area flows seamlessly to a large undercover verandah — a wonderful setting for weekend barbecues, entertaining friends, or quiet evenings spent together.
Accommodation & Living
* Large master bedroom with walk-in robe, ensuite, and bay windows framing sweeping views toward the ocean and soft evening light
* Two additional bedrooms, one with a built-in robe
* Fourth bedroom which can be also turned into study
* Spacious kitchen with gas cooktop, wall oven, and extensive cabinetry
* Three living zones designed for versatility, relaxation, and family connection
* Ducted heating and cooling, fireplace, and security alarm system for year-round comfort and peace of mind
* 13.2 kWh solar system to reduce running costs and support sustainable living
Outdoor Lifestyle
* Large undercover verandah – ideal for entertaining year-round
* Extra-large double garage plus generous driveway parking
* Garden shed and low-maintenance grounds
* Elevated position capturing distant ocean views and a tranquil atmosphere
Property Attributes
Year built / 2002
Land Size / 919sqm (calculated)
Internal Living / 257smq (approx.)
Total Building / 352sqm (approx, including garage and verandahs)
Frontage / 26m (approx.)
Roof Construction / Galvanised Iron
Wall Construction / Brick Veneer
Number of Main Rooms / 8
Building Style / Return Verandah Villa
Equivalent Main Area / 283 sqm
Zoning / HN (Hills Neighbourhood)
Local Council / City of Playford
Title / Torrens Title 5582/894
Easements / Nil
Encumbrances / To Park Valley Estates Pty. Ltd.
Council Rate / $2,300pa (approx.)
Emergencies Service Levy / 155pa (approx.)
Hillbank continues to attract buyers seeking space, scenery, and a genuine sense of community — and opportunities in this cul-de-sac are tightly held for good reason.
Make It Yours
Homes of this calibre are seldom offered — rich in story, generous in space, and set in one of Hillbank’s most private and sought-after locations.
Whether you’re searching for your forever home or a family retreat with room to grow, this property is one that truly stands apart.
*** Experience the charm. Embrace the lifestyle. Make it yours.
*** Contact us today to arrange your private viewing or register for the next open home.
To enquire, please email or call 1300 815 051 and enter code 5335

