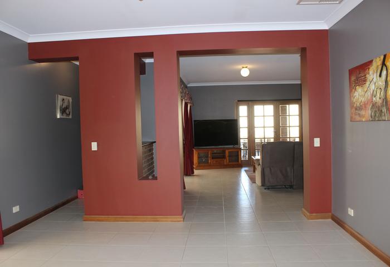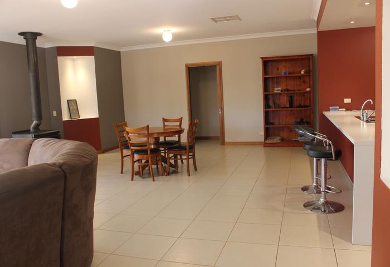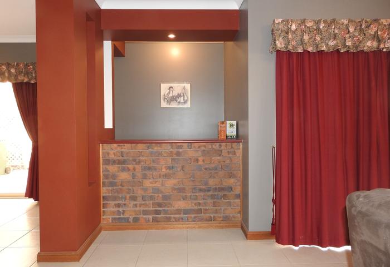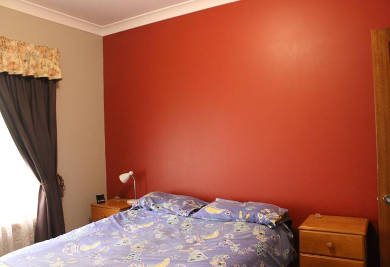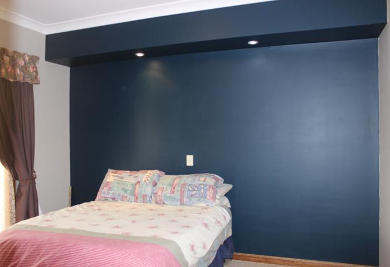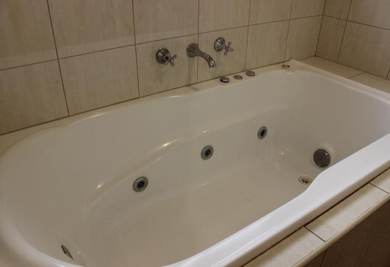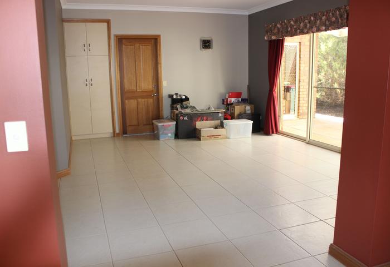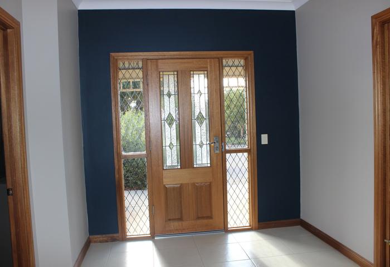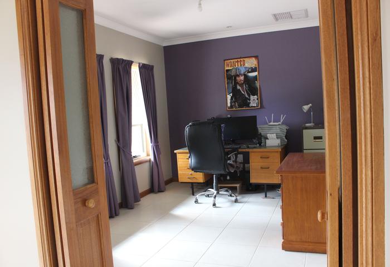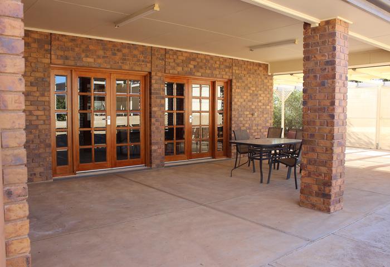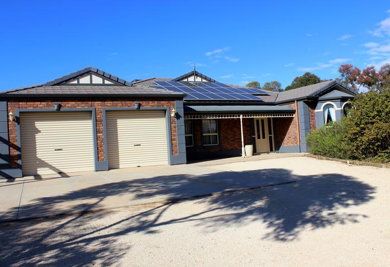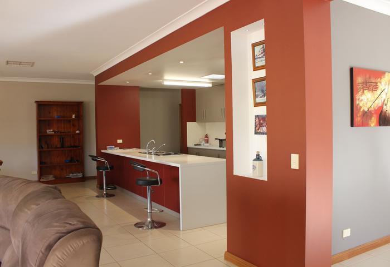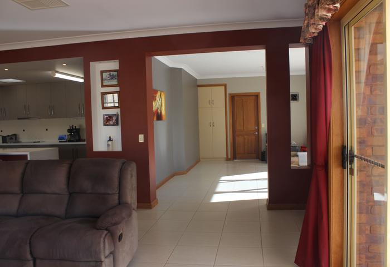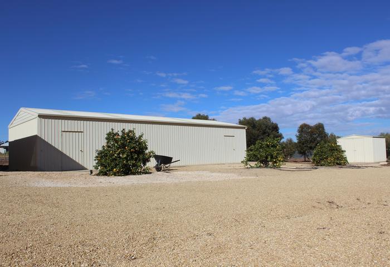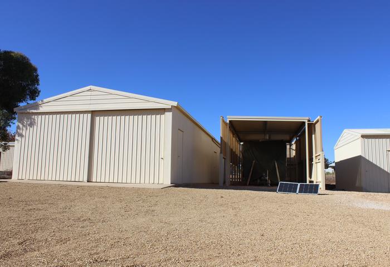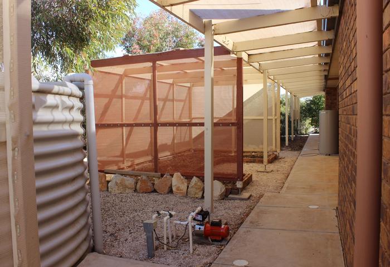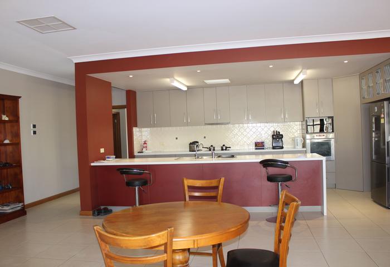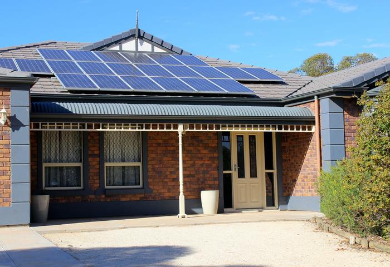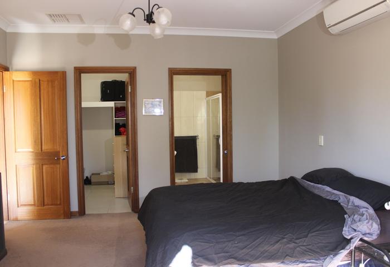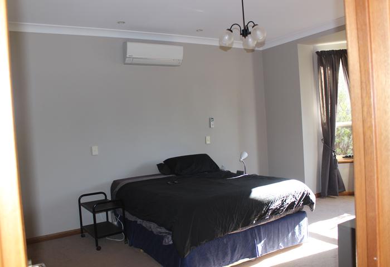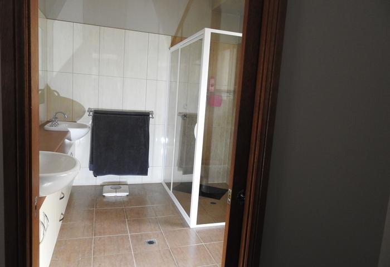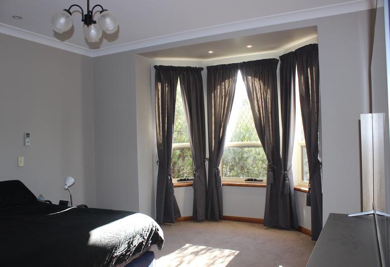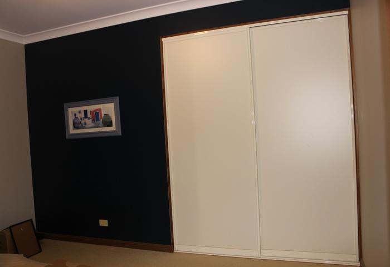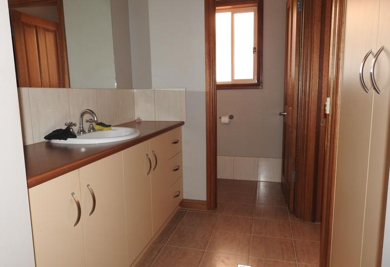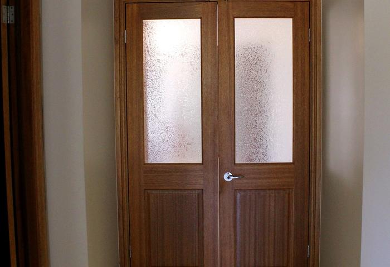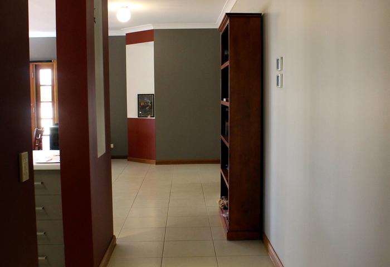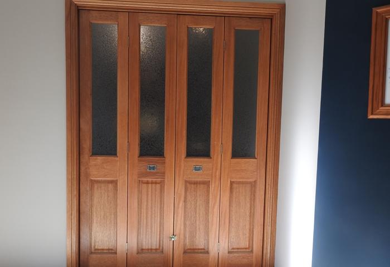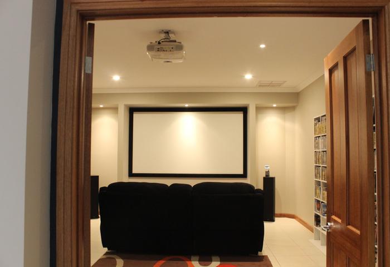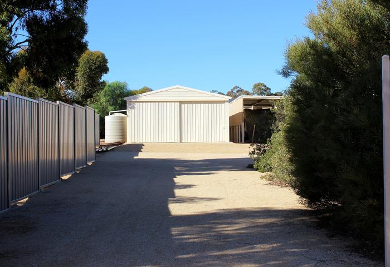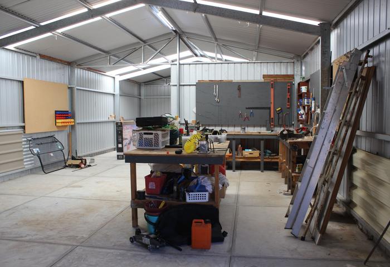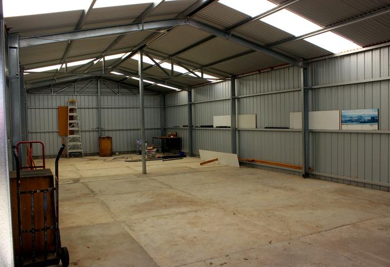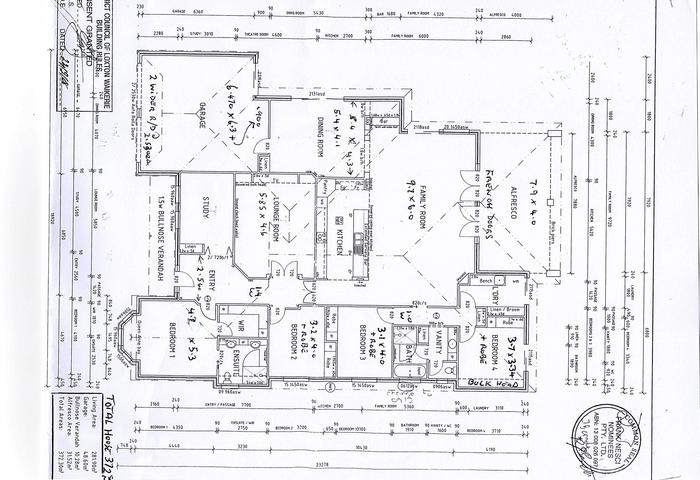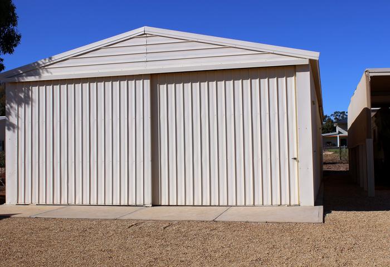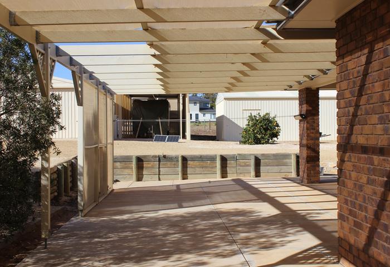$945,000
48 Gurney Road Loxton North SA 5333
STUNNING LARGE HOME IN LOXTON GOLF COURSE ESTATE AREA.
To enquire, please email or call 1300 815 051 and enter code 2295
This beautiful larger home amongst a number of quality homes is nestled on 6092 square meters of land ( just over 1 and half acres) in a very quiet area. Built by Frank Nesci homes and finished in 2009.
* Living area inside house is 281.9 sq meters plus Garage 48.6 sq mts plus Alfresco 31.82 sq mts plus bullnose 10.28 sq mts. TOTAL HOUSE AREA IS 372.2 square meters.
* Featuring 4 extra large bedrooms, all with built in robes and WIR in Master Bedroom. The Master bedroom is over 5 meters wide and finishes with a full high quality Queen Anne Bay with lead light look diamond shaped cross overs. The Ensuite is 2.5 wide and 2.7 meters deep with a 1mtr wide by 1.4 mtr shower.
* A beautiful private office with NBN connection and built in cupboards for office storage.
* You will love the large number of Down lights in this home which add to the atmosphere.
* At the heart of the home is a beautiful large galley kitchen with wide middle bench and down lights over head.
* The double pair of quality timber French Doors open up the family room to the very large outdoor alfresco area that also has long timber pergola area with shade.
* A beautiful feature of this home is the massive size Family/ Meals area of 6 meters wide and almost 10 meters long. Then at one end is a fabulous brick bar with room to move behind and awaiting your choice of wines .
* This home has a full dedicated Theatre with its 107 inch screen and high quality Epson projector with Bluetooth and 3D glasses. The Theatre has sound check in all the walls to keep the noise within the room.
* A rare feature in the home is all doors to rooms are solid timber making noise hard to pass through.
* Another feature of the home is the extra number of storage cupboards including the ones in the large laundry.
* There is also a large dining room of the family room with over 3 mtrs of glass in length. This Room could also be used as a rumpus or lounge room as there already is a very large meals area alongside the family room area.
* The main Garage with 2 remote controlled roller doors each 2.550 wide is larger at nearly 6.5 mtrs wide by 6.4 deep plus .900 deep storage area. Walk straight into the home through door access.
* Outside you have the choice of sheds. There are 2 very large 50 foot by 20 foot by 2.7 high (9 foot) sheds by Olympic Industries. One is fully powered and has led fluros. ( no blinking)
* There is also a caravan carport of 9 meters long for your van or boat and trailer.
*There is also a large work bench area built into the powered shed.
* 3 Phase power is also connected to this home.
* There is comfort all year with 2 big sized evaporative air conditioners plus a large full reverse cycle Panasonic inverter air con almost new. There is also a large combustion wood heater where you can sit and enjoy the lovely warmth in the family room.
* Huge amount of concrete areas around the house.
* 22 solar panels give a big boost in reducing the power bill.
FEATURES
* Total House area including garage, bullnose and Alfresco is 372.2 square meters. The living areas inside come to 281.9 square meters.
* All internal doors are SOLID timber (except glass sliding doors.)
* 4 Bigger than normal bedrooms. All with large built in robes. Main has large WIR.
* Larger ensuite with 1 meter by 1.4 meter shower.
* Beautiful Queen Anne Bay with diamond led look crossovers.
* Brand new Westinghouse dish washer just fitted and never yet used.
* Large ceiling rose in Master bed.
* Dedicated Theatre with sound check walls.
* Huge Family / Meals area with Timber French Doors.
* Large brick bar with walk behind.
* Very large separate dining room with over 3 meters of glass windows. Can easily be a Rumpus or Lounge room instead.
* Beautiful galley style kitchen of 5.7 meters in length. Wide outer bench.
* 2 evaporative air conditioners keep the temp all summer around 26 to 27 degrees at a low running cost.
* Panasonic inverter air conditioner in Master Bed also.
* 22 Solar panels.
* 3 Phase power connected.
* 2 Huge sheds on the block. each one is 15 meters by 6.2 meters. ( 50 foot by 20 foot approx).
*Large pergola and very large shade pergola on both sides of the house with very extensive concrete areas.
* 5 rain Tanks around the land that hold a total of 51 thousand litres. rain water connected to all the house as well as SA water.
* Larger than average Garage on main house. 2 Roller doors at 2.550 wide with remote controllers.
* Solid Timber Front Door with lead light glass.
* Large newly made shade house.
* Council rates are around $2750 depending on any subsidies you may be getting.
To enquire, please email or call 1300 815 051 and enter code 2295

