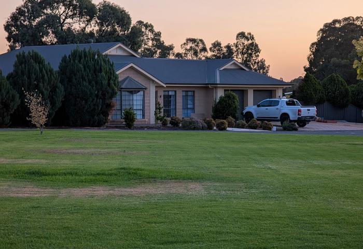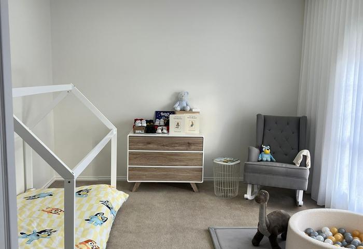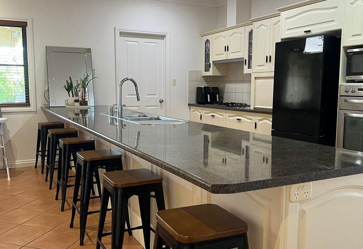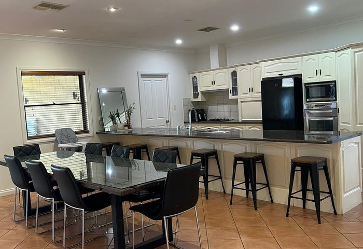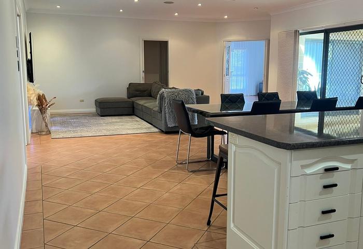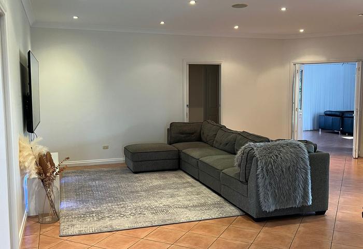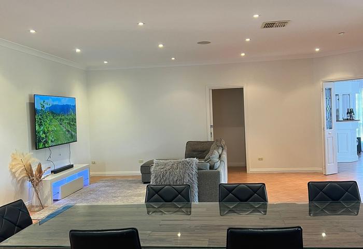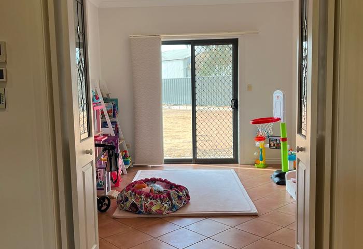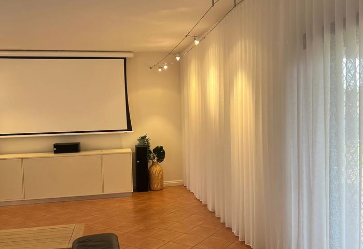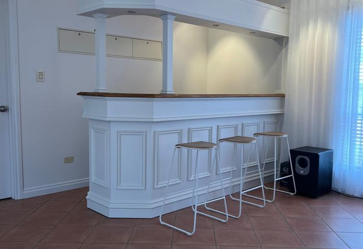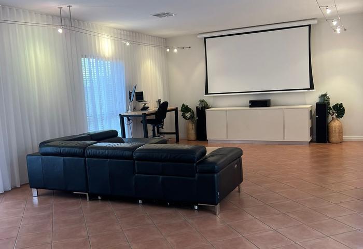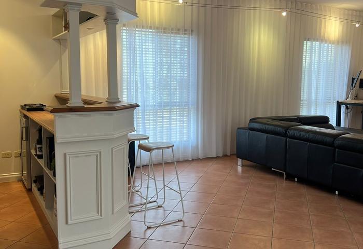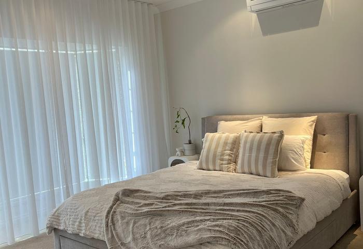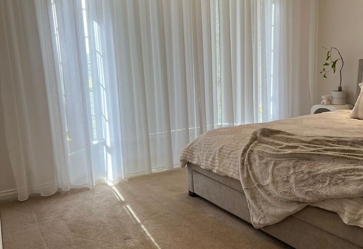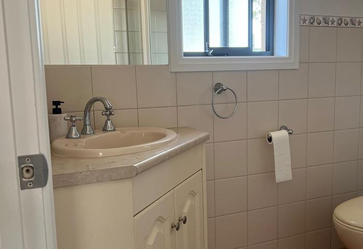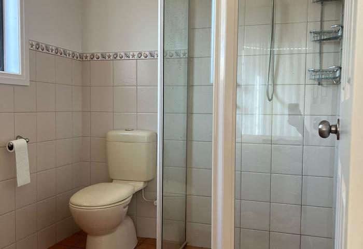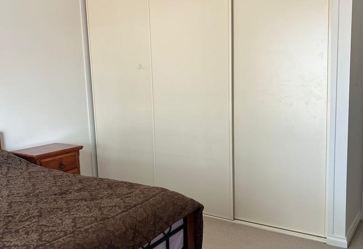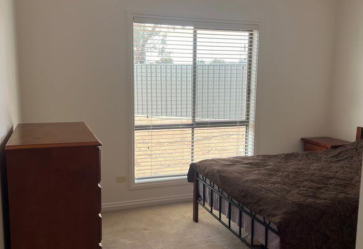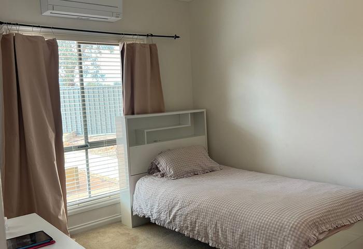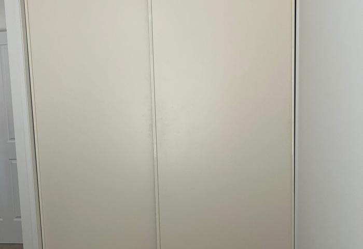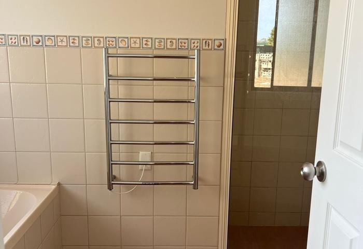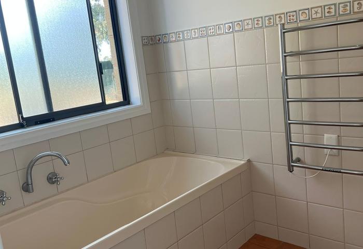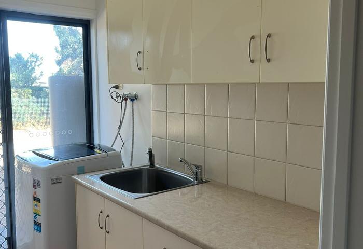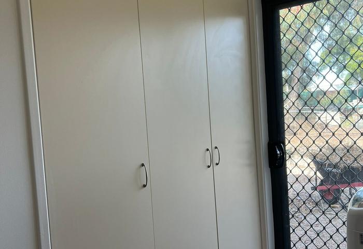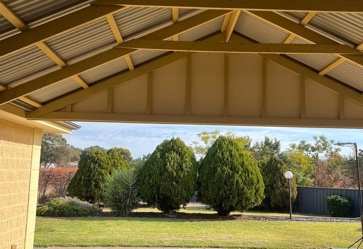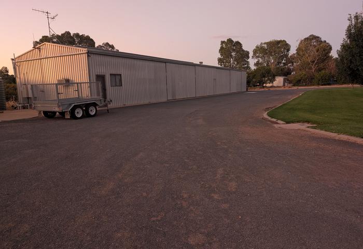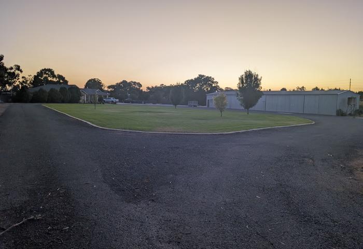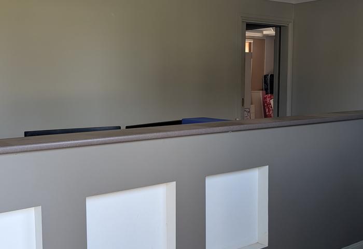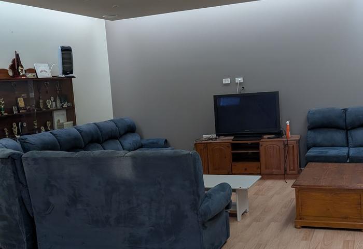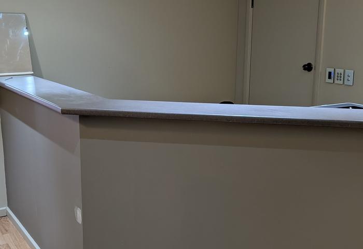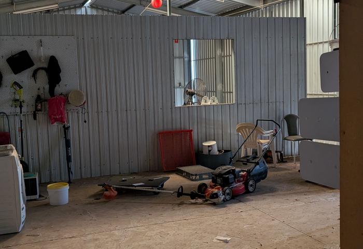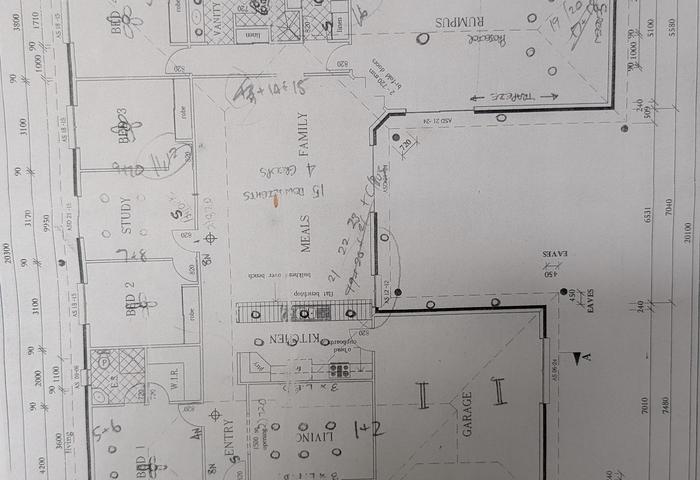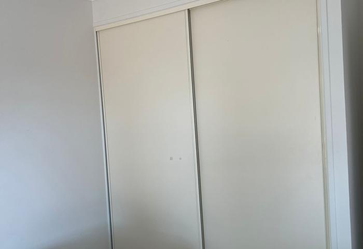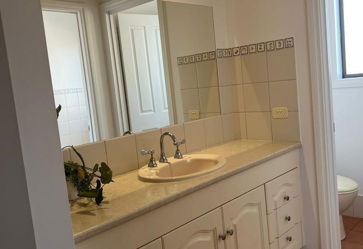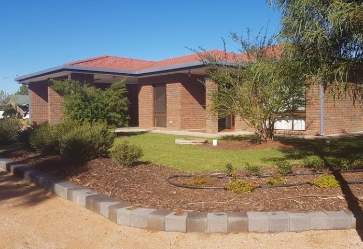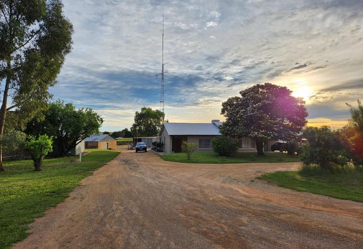SOLD
24 Twentyfifth Street Renmark sa 5341
Expression of Interest A Lifestyle Oasis with Business Potential!
Set on a sprawling 7,781m² allotment and massive 306sqm home, this versatile and thoughtfully designed property offers an exceptional opportunity for families looking to upsize, tradespeople needing room to expand, or business owners seeking the perfect live-and-work setup.
Originally owned by an electrical contractor, this one-of-a-kind property showcases functionality, innovation, and lifestyle. This freshly painted sandstone brick home is only minutes from town. The impressive shed was built first and designed to support a thriving business, with the home later constructed to highlight quality finishes and integrated electrical features throughout.
Home Features:
– 4 spacious bedrooms, including a master suite with walk-in robe, ensuite, ceiling fan & TV outlet
– 2 well-appointed bathrooms, main with heated towel rail, separate bath & shower alcove
– Multiple living zones: Lounge, Family Area, Children’s Playroom, Theatre Room
– Sleek tiled flooring to main areas, plush carpets in bedrooms
– Ducted reverse cycle air conditioning for year-round comfort, with 2 x split systems in the bedrooms for energy efficiency
– Downlights throughout key living areas and master suite
– Built-in speaker system linked to the ensuite, family, theatre & entertainment area
Gourmet Kitchen:
– Gas cooktop, Westinghouse wall oven
– Twin stainless-steel sink with rainwater tap
– Walk-in pantry, island bench & built-in cabinetry
– Plumbed rainwater (22,500L tank) to kitchen
– New dishwasher and rangehood installed this year
Shed, Office & Business-Ready Setup:
– Massive 7.7m x 21.0m steel-framed shed with concrete floor, 3-phase power, skylights & 7 sliding doors
– Built-in office space (3.5m x 5.2m) with admin counter, A/C & lighting
– Separate lounge area, bar, kitchen, toilet & storeroom — ideal for running a business on-site
– Double garage with auto roller door, power, lighting, and plenty of built-in cupboards
Outdoor Highlights:
– Large entertainment area (approx. 6.4m x 7.0m) with TV outlet, speaker system, power & lighting
– 10kW solar system for energy efficiency
– Rainwater storage + domestic water via Renmark Irrigation Trust
– Veggie gardens and expansive lawn for family enjoyment
– Security screen doors to multiple entrances
– Electric Everhot 315L hot water system
– Automated irrigation system for the yard
Perfect For:
– Growing families looking for flexible living zones and outdoor lifestyle
– Individuals seeking storage for large boats, caravans, and cars
– Tradespeople needing space to work and store equipment
– Small business owners ready to operate from home with a dedicated, separate workspace
This is more than a home — it's a lifestyle opportunity, with the space, flexibility, and infrastructure to support both your family and your business dreams.
Expressions of Interest are now open!
Contact us today to inspect and explore the potential of 24 Twentyfifth Street, Renmark. Internal photos and a walkthrough video are available upon request, although its true beauty will be realised through visual inspection by appointment.

