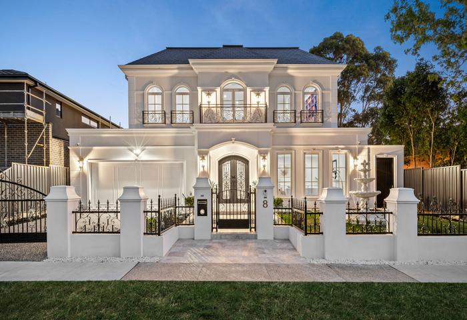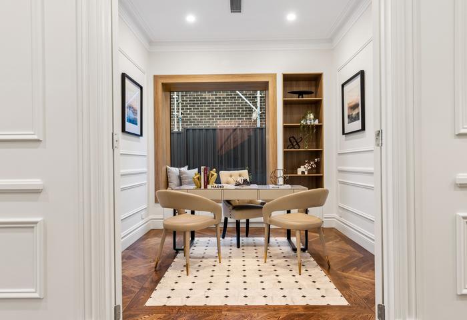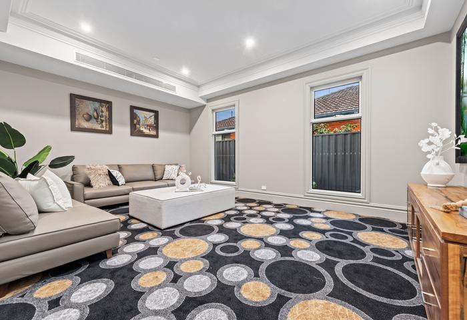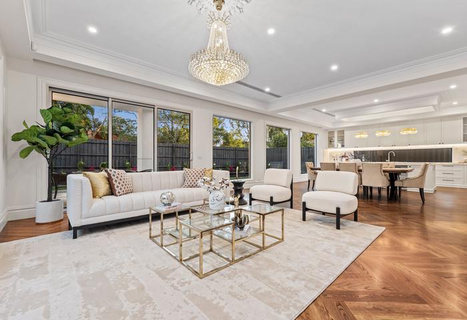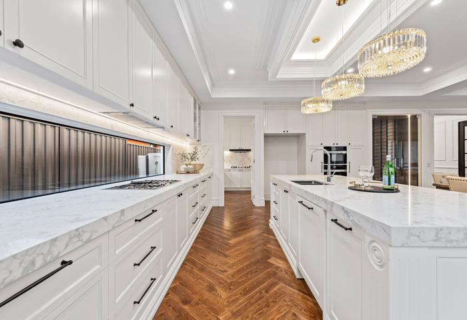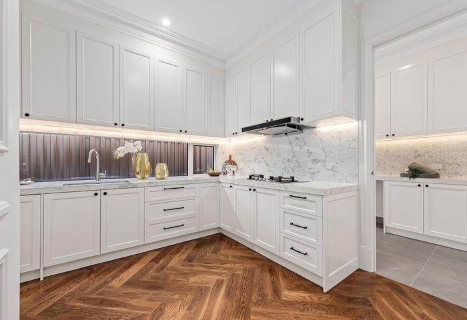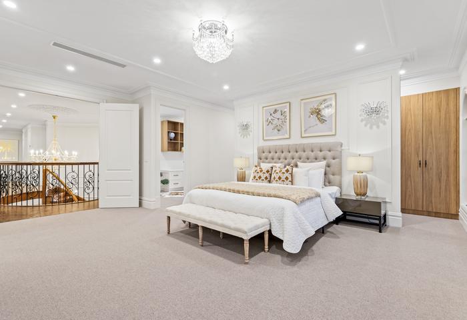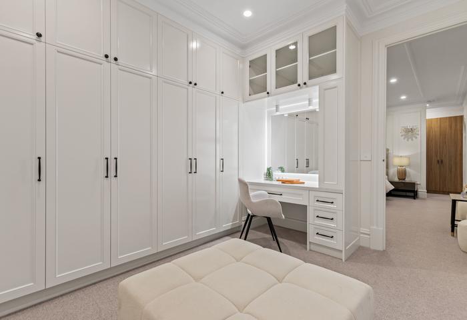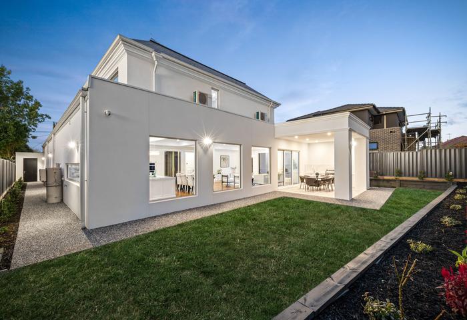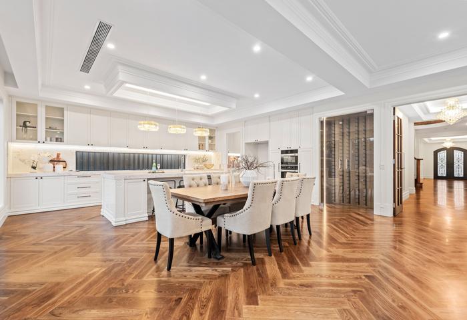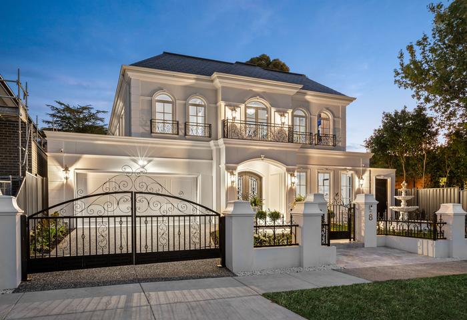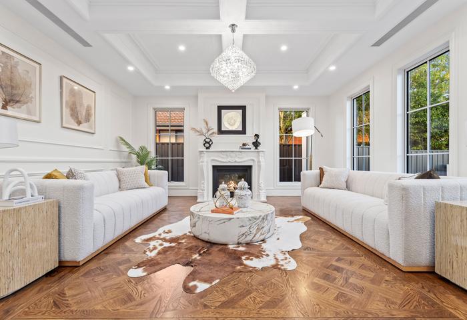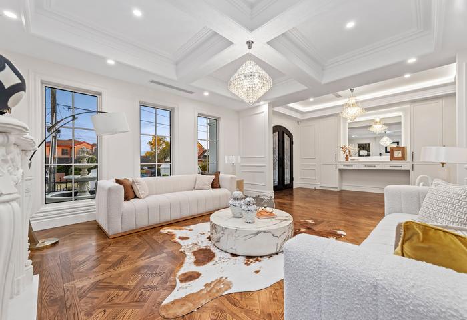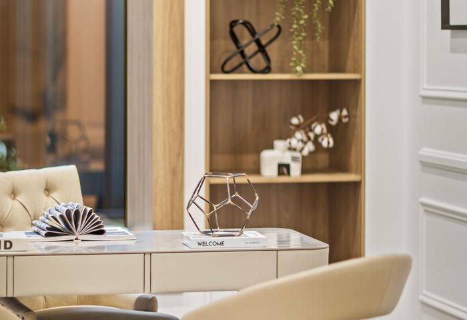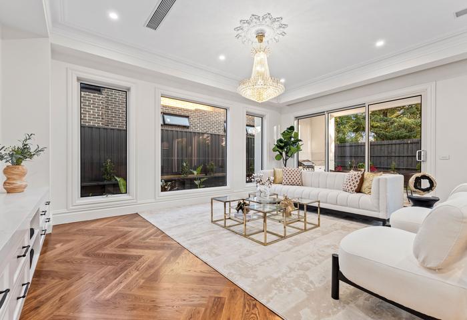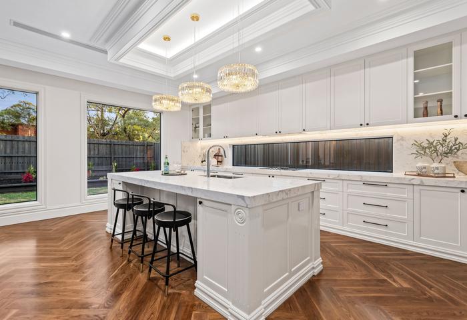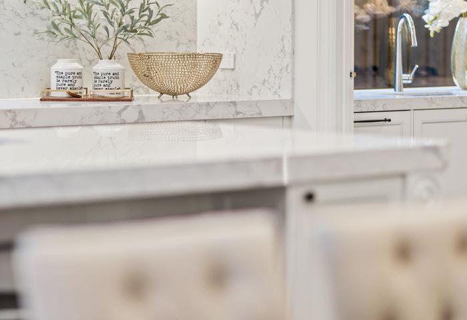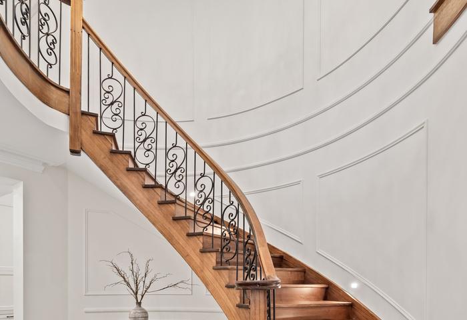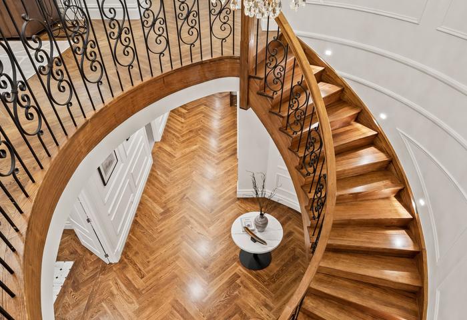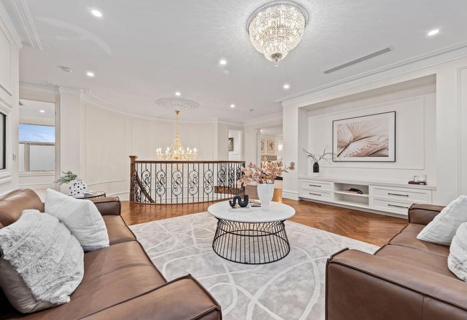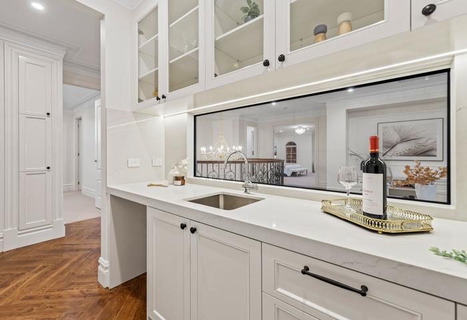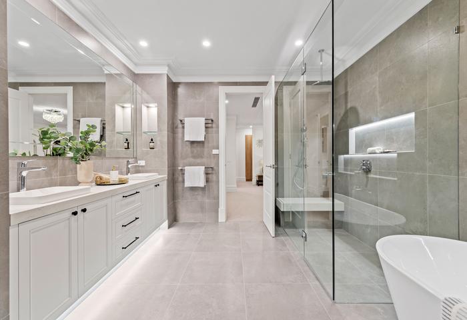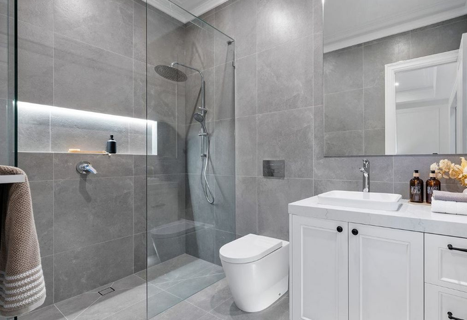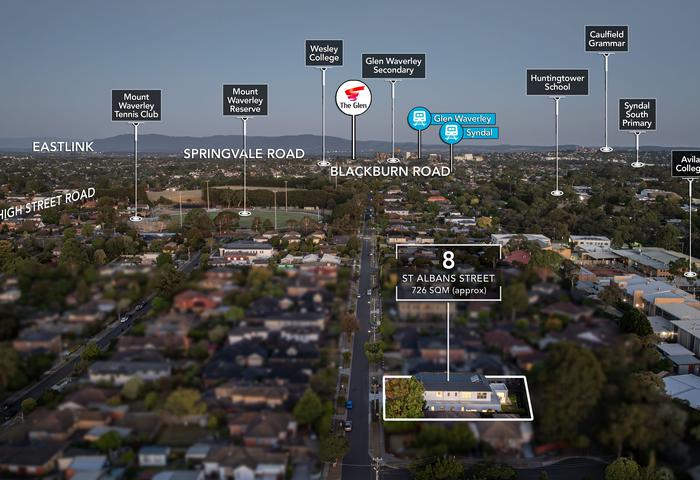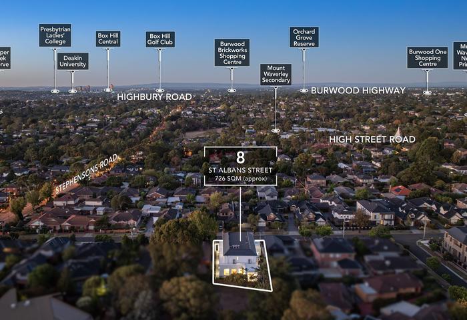$4,480,000 - $4,680,000
8 St Albans Street Mount Waverley VIC 3149
Sophisticated Design and Unrivalled Detail in a Blue-Chip Location
To enquire, please email or call 1300 815 051 and enter code 4069
Just completed, this expansive 5-bedroom, 5.5-bathroom residence with 2 studies and a home theatre, located in the heart of Mount Waverley, exudes designer allure and unrivaled opulence.
Set on a north-facing allotment of approximately 729sqm, the home’s prestigious layout is introduced by a landscaped front yard with a water feature and grand double entry doors that open into a stunning foyer crowned with a sparkling chandelier.
European Oak parquetry flooring flows throughout the ground floor, leading to the sun-drenched formal lounge, which features a gas log fireplace framed by a stylish marble mantle and surround. A private media room offers the perfect retreat for movie nights at home.
A statement in culinary perfection, the kitchen boasts stone benchtops and premium Miele appliances—including an integrated dishwasher, microwave, oven, rangehood, and gas stove with provision for induction—complemented by a butler’s kitchen featuring a second integrated dishwasher, Fotile gas stove and rangehood, space for a second fridge, and a walk-in pantry. The adjoining dining and family zones are framed by expansive picture windows and include a glass-door wine cellar and stacker doors that open to a travertine-tiled alfresco area. This outdoor space features a stone benchtop, built-in barbeque, sink, and a beautifully landscaped, low-maintenance backyard.
Adding to the ground floor’s appeal is a home office with a window seat and marble tile inlay, a powder room with marble flooring, a stone-topped three-way laundry, and a guest/5th bedroom with a walk-in robe and ensuite.
A sweeping spiral staircase with chandelier leads upstairs, where the common areas are adorned with European Oak parquetry flooring, adding a sophisticated touch. This level also includes a spacious rumpus room and a separate, light-filled kitchenette/wet bar, a second two-way fitted study, and four additional bedrooms—each with walk-in robes and private ensuites. The luxurious master suite features a private study connection, a walk-in robe, a separate dressing room with a stone makeup bench and built-in power points, and a deluxe dual-vanity ensuite complete with a freestanding tub, built-in niches, a rainfall shower, and a built-in seat.
Offering indulgence at every turn, the home also includes premium Australian-brand crystal chandeliers featured throughout, two separate heating and cooling systems (one for each level), two hot water systems, and double-glazed windows for year-round comfort. Additional features include an alarm system, security cameras, a laundry chute, and a video intercom mounted at the front fence. A 7.3m-wide double garage with internal access comes equipped with 3-phase power provision for electric vehicle charging. Wiring has also been pre-installed for a future solar system.
Situated on a peaceful, flat street with open views, this property is located on the slightly elevated side of St Albans St. Superbly positioned within the Mount Waverley Primary and Mount Waverley Secondary College zones, this house is just 300m from the newly upgraded Mount Waverley Reserve Playground. Only 400m to Mount Waverley Station, 500m to the library, and 600m to Mount Waverley Village. It’s within walking distance to Avila College and Huntingtower School. Just a 5-minute walk to the train station, this property offers easy and time-efficient access for children to prestigious schools such as Scotch College, St Kevin’s College, and other elite city institutions. Riversdale Golf Course and freeway access are only a few minutes' drive away.
To enquire, please email or call 1300 815 051 and enter code 4069

