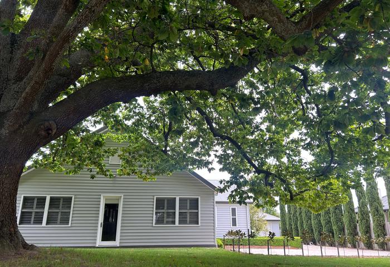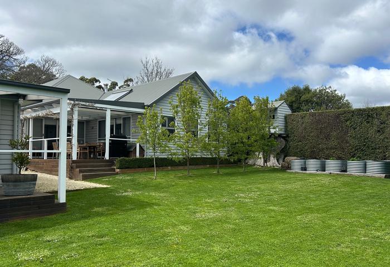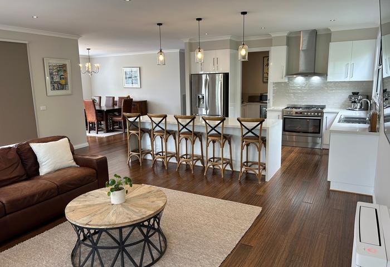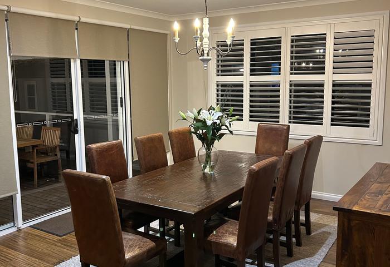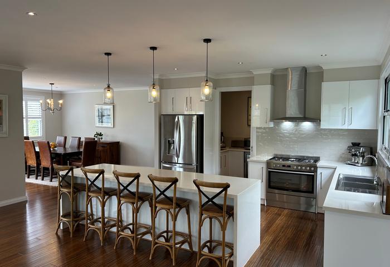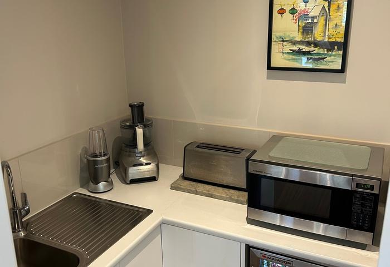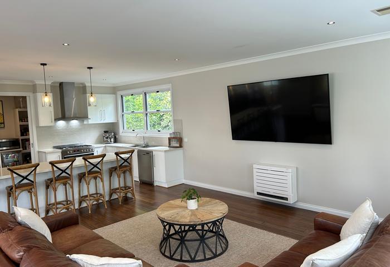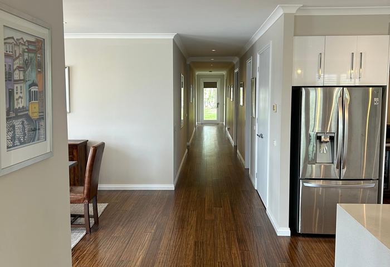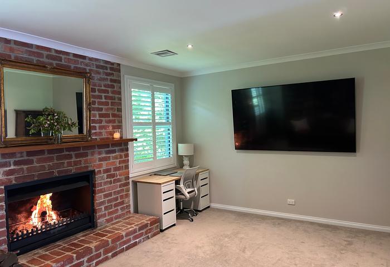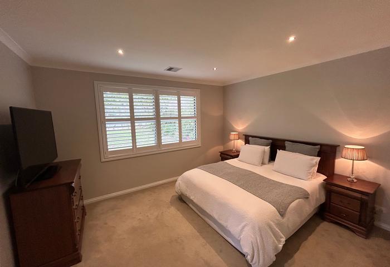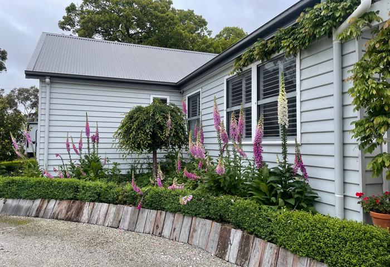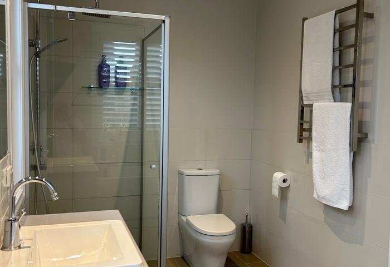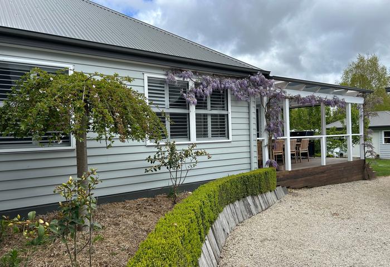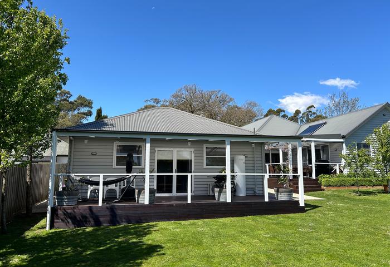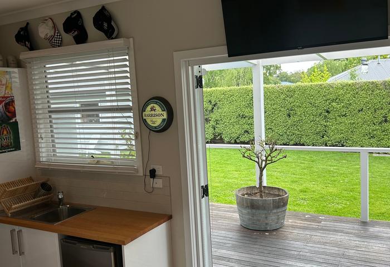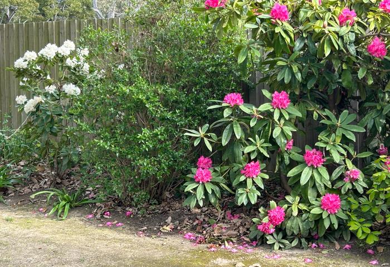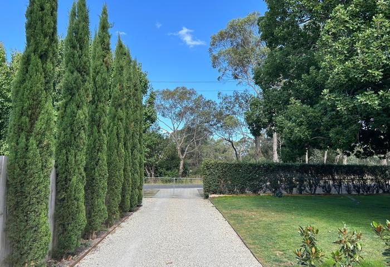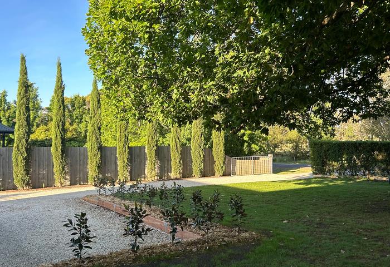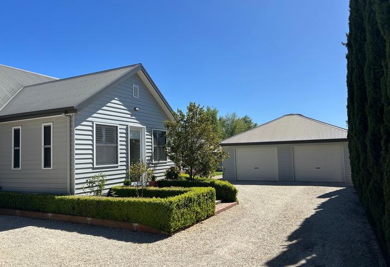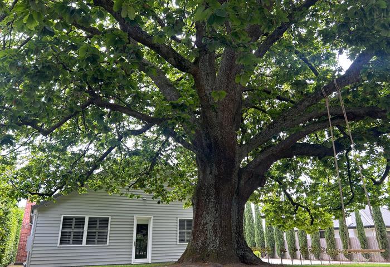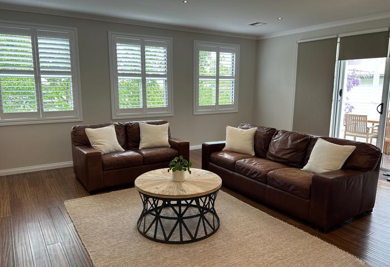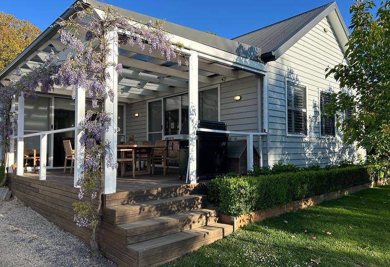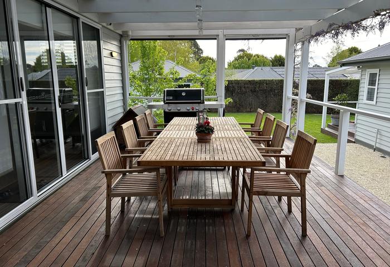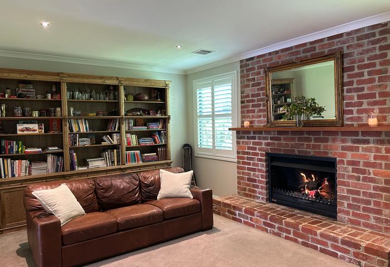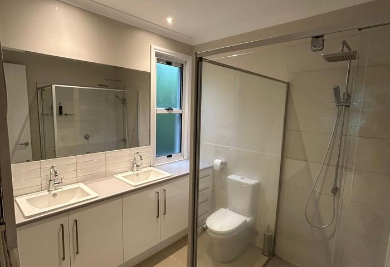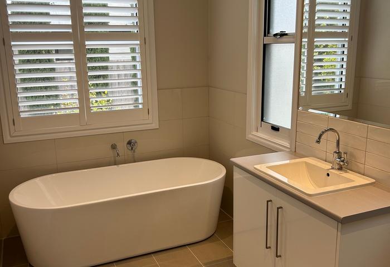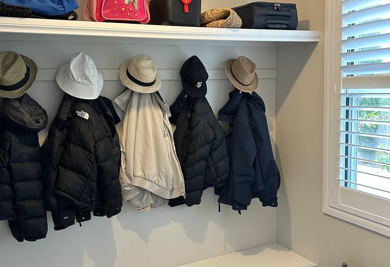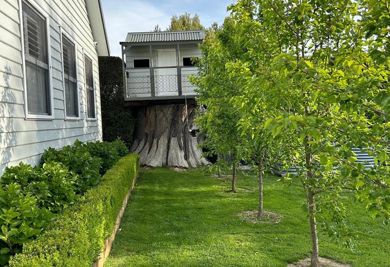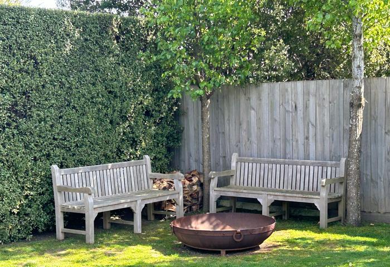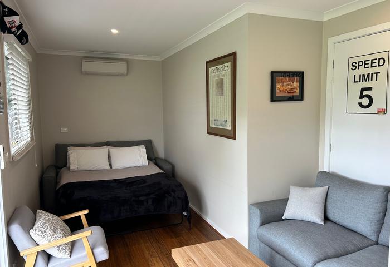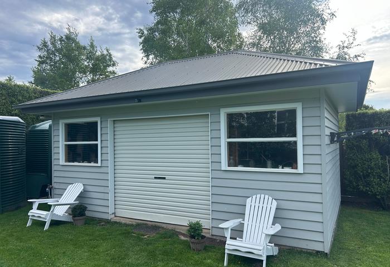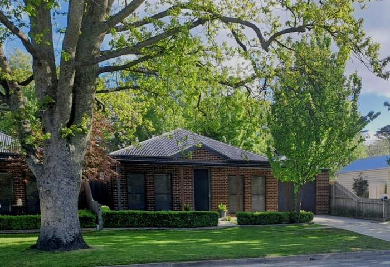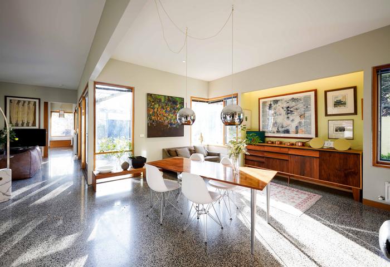$1,885,000
39 OLD LANCEFIELD ROAD WOODEND VIC 3442
Weatherboard Charm Country Village
Nestled On Just Under 1/2 Acre With Picturesque Rural Outlook & Only Moments To The Vibrant Village Of Woodend Shops, Cafes, Pubs, Restaurants, Schools, Farmers Market & V/Line Train.
Architecturally Designed Weatherboard Construction By Craftsman Homes Built 2015.
Comprising 4 Large Queen Bedrooms Including Built In Robes, Main With Ensuite & Walk In Robe.
Open Plan Lounge/ Dining Flowing To Covered Entertainers Deck.
Kitchen Encompassing Butler’s Pantry Stone Bench Tops, Quality Stainless Steel Appliances including Range hood, Dishwasher, Westinghouse Gas Cooktop & Electric Fan Forced Oven.
Lounge/ Theatre Room With Open fire.
Grand Hallways.
Hand Carved Bamboo Timber Flooring.
6 Star Energy Rating.
Double Hung Aluminium Windows.
Solar/ Instantaneous Gas Hot Water.
Ducted Natural Gas Heating.
Daiken Split System Heating/ Cooling.
9Ft Ceilings Throughout.
“Charged”Rain Water Harvesting System.
2x Water Tanks (45,000 LTR).
Family Bathroom.
Powder Room.
Mud/ Drying Room.
Large Storage Loft With Attic Ladder.
Huge 2x Car Garage/ Storage With Remote Access Incorporating Studio/ Office/ 5th bedroom With Ensuite & Covered Deck.
Daiken Split System Heating Cooling.
Heat Pump Electric Hot Water.
Gorgeous Kids Tree House.
Garden/ Potting/ Tool/ Storage Shed.
Ample Off Street Parking Including
Dedicated Caravan/Boat/Carpark.
Spectacular Garden Setting Featuring Large 100+ Year Old Oak Tree, Many Tree & Shrub Species, Hedging, Veggie Beds.
Integrated Camera Security System.
Connected To All Town Services.
NBN Fibre To Premises.
40 Mins Melbourne Airport.
50 Mins Melbourne CBD.
**By Appointment Only
**Photo ID Required Prior To Inspection

