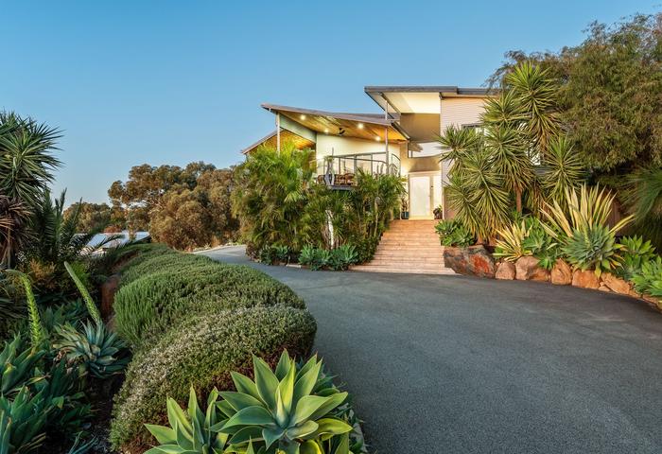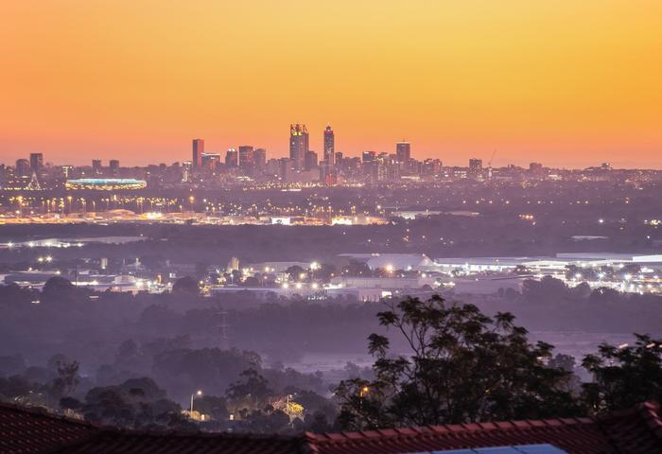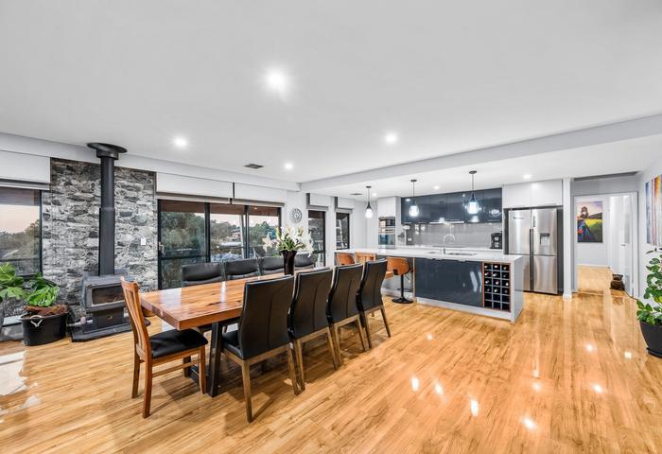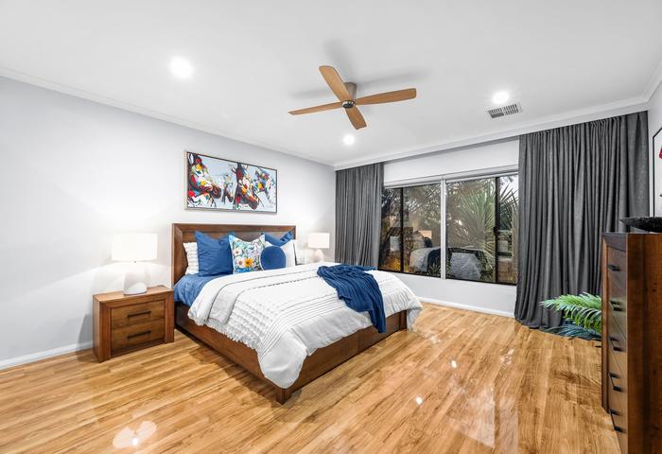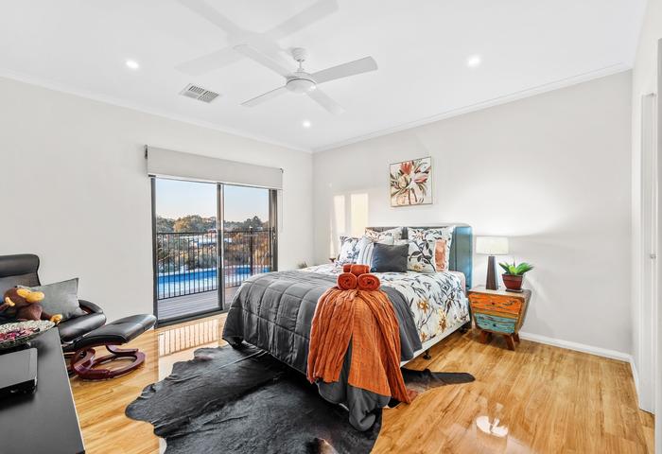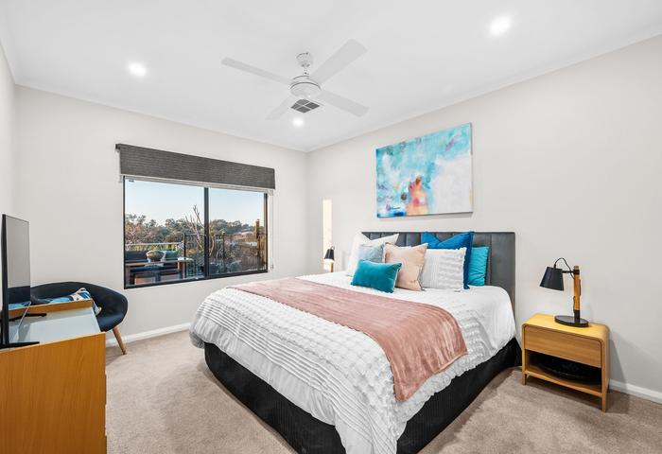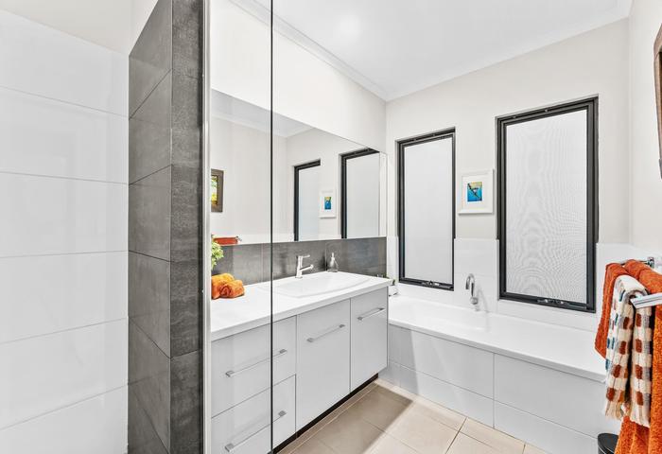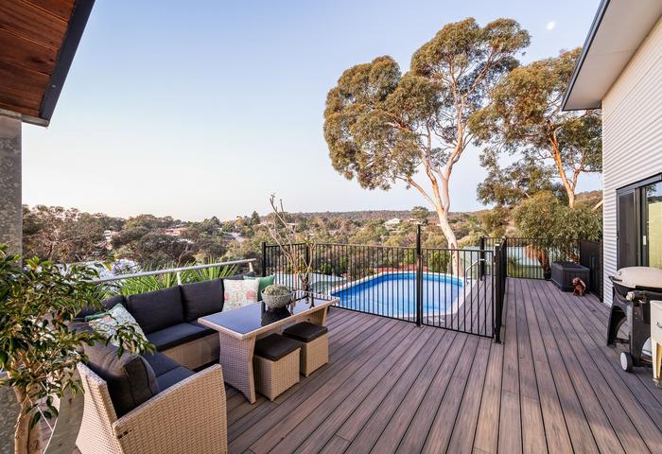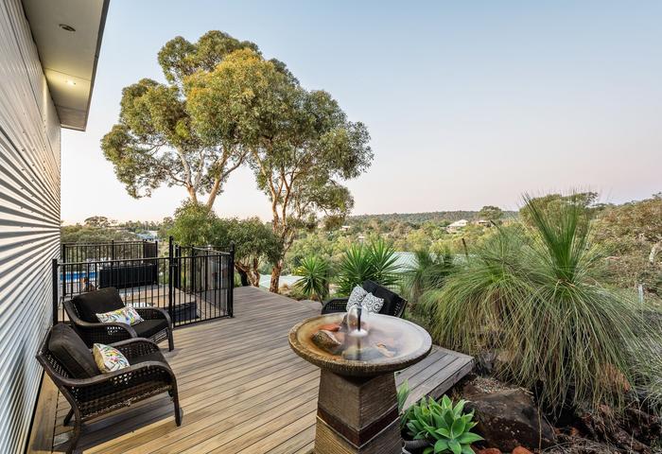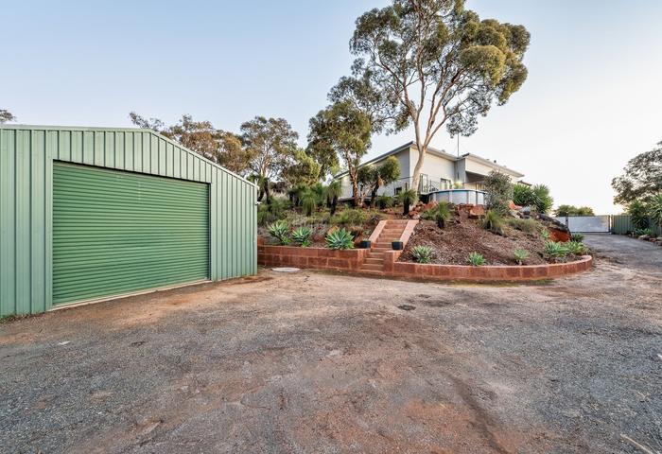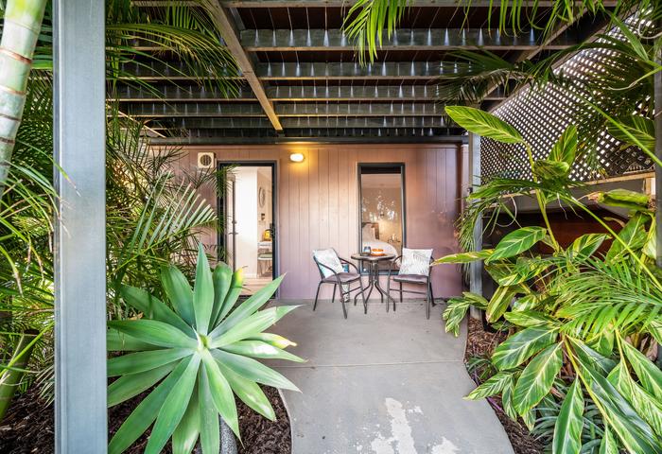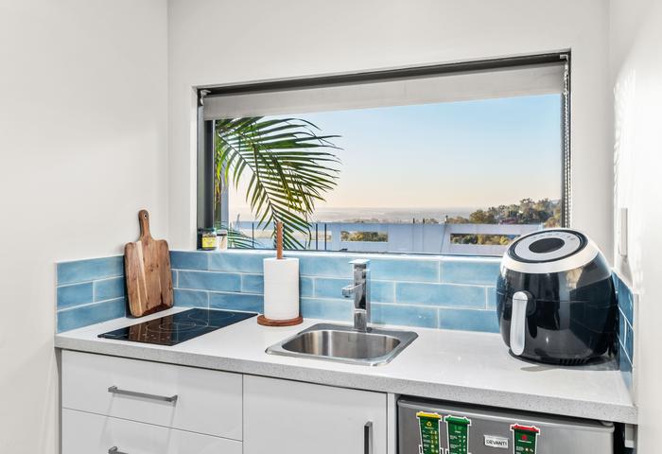SOLD
Address available on request
Architecturally Designed Oasis with Panoramic Views and Dual Living Options
Fixed Date sale All offers to be presented by 16:00Hrs Sunday 6th July 2025 (Unless sold Prior)
Imagine relaxing on your deck, Wine in hand, as the sun sets behind Optus Stadium—or enjoying a front-row seat to Australia Day fireworks from the comfort of your own home. This exceptional 2011 architect-designed residence combines the warmth of a family home with the sophistication of a luxury retreat.
Unparalleled Location and Views
Situated at the end of a quiet cul-de-sac, this premium property offers sweeping views across the Perth city skyline and beyond. From the elevated pool deck and rear entertaining areas, take in the natural beauty of John Forrest National Park. This home’s unique position ensures serenity, and show-stopping scenery from almost every angle.
* 4 x 2 with 5th Bedroom/Nursery or Office
* Separate 1x1 Granny Flat on ground Floor
* Above Ground Pool and Spa
* Close To Schools and public Transport
* Approx 40 min Drive to Perth CBD
* 3 phase Powered Workshop
* Ample parking and room for boat, caravan etc:
Designed for Living, Entertaining.
Boasting generous open-plan living, large bedrooms, and a fully self-contained granny flat on the ground floor, this property effortlessly caters to families, multi-generational living, and guests alike.
Step inside and be greeted by soaring ceilings, and refined architectural touches. Double sliding doors seamlessly connect the spacious main living area to a large undercover balcony, perfect for year-round entertaining.
Features That Impress:
Cosy Log burning heating for the winter months or ducted reverse-cycle air conditioning for ultimate climate control.
Instantaneous Gas hot Water
Aerobic treatment system (ATU)
Solar Power
Floor-to-ceiling windows throughout the main living area to maximize natural light and views
Gourmet kitchen with granite benchtops, oversized island, and high-end finishes—ideal for casual conversations over coffee or gourmet meal prep
Large theatre room for immersive movie nights or utilise as a games room with pool table.
Lavish master suite with city glimpses, luxurious ensuite, walk-in robe, and built-in robe with dedicated shoe storage
Home office with built-in storage—perfect as a fifth bedroom or nursery
Room for Everyone
Positioned away from the master suite for privacy, the rear wing includes:
Two king-sized bedrooms (one with direct pool deck access)
A fourth queen-sized bedroom
All secondary bedrooms with walk-in robes
A modern family bathroom with a walk-in shower and deep soaking bath
Flexible Ground-Floor Living
Beneath the main balcony lies a fully self-contained studio with its own private entrance, laundry, and living space—ideal for extended family, guests, or potential rental income.
Outdoor Living and Practicality
Landscaped with natural vegetation, feature rocks, and a low-maintenance block
Rear lawn and deck area overlooking John Forrest National Park
Fully fenced backyard for pets
Large workshop with 3-phase power accessed by secure gated gravel driveway.
Ample parking for caravans, boats, and visitors—plus a secure carport and off-road guest parking
This home is more than just a place to live—it’s a lifestyle. One that offers space, luxury, and views that will take your breath away.
An inspection is a must to truly appreciate everything this unique property has to offer.


