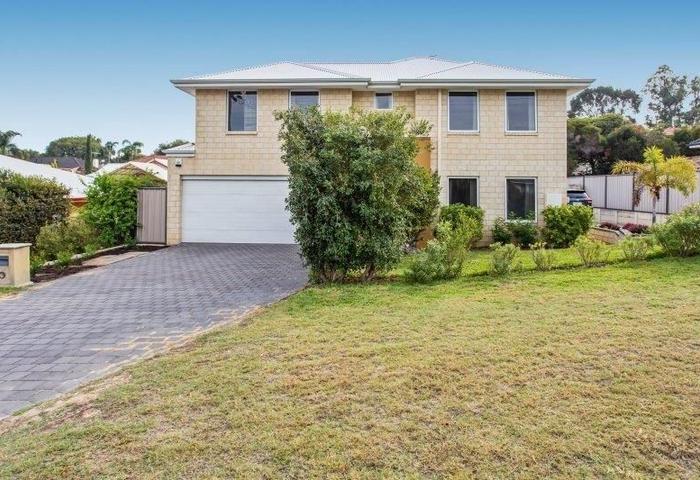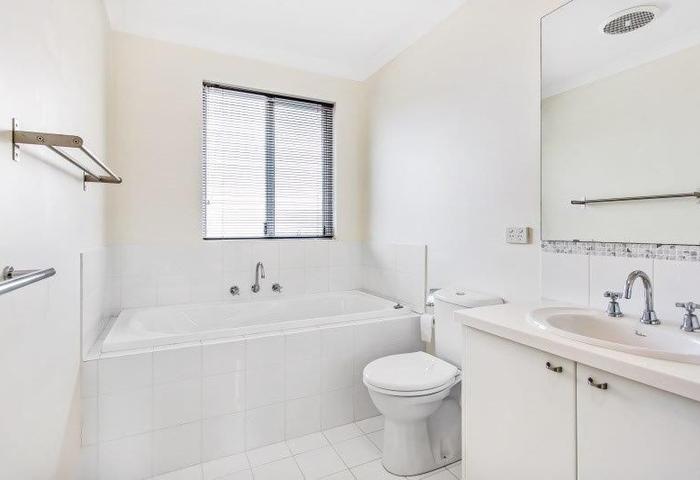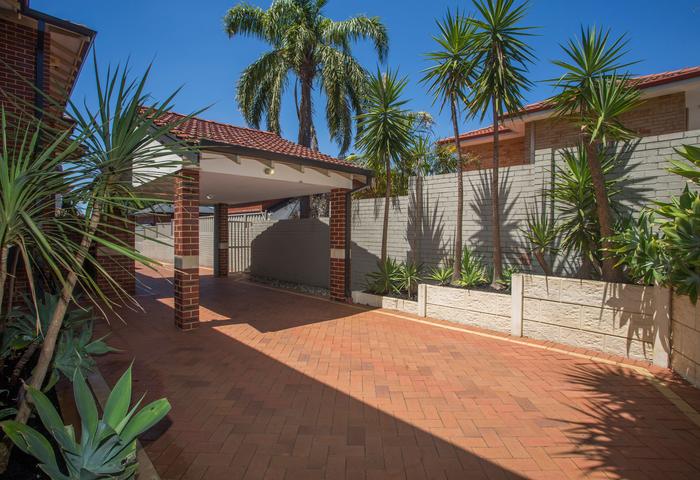Offers
29A SHORT STREET JOONDANNA WA 6060
A rare find in Joondanna on a coveted street - ideal for families.
Please call to schedule a private viewing
What people like…
This 2 storey renovated home is situated on one of the best street in Joondanna and it is just 7km from the Perth CBD, offers the perfect blend of comfort and convenience.
It is an ideal home for families and even investors, who are seeking proximity to the city while enjoying the tranquility of a well established suburb.
This strategic location allows the residents to have easy access to freeways, amenities, shopping (Mezz, Dog Swamp etc), dining and entertainment, Lake Monger etc
A little details about the house…
The house is deigned with functionality in mind, with a focus on low maintenance, making it easy to upkeep for busy families. There are always ample parking for family cars and guests.
From the main entrance on the ground floor, there is a very good sized room which offers options for either a media room, an office or a 4th bedroom.
Just before the dining area and kitchen, is a Linen, Toilet and the Laundry area
The kitchen consists of an upper and lower cabinets, a pantry, a slick Corian benchtop, stainless steel oven, gas stove, rangehood and a 2 bowl stainless steel basin with tiled splashback.
The living, dining and kitchen areas are beautifully accented with durable, wood-style laminated flooring, blending style with practicality. Ducted reverse cycle air conditioning ensures a comfortable atmosphere year-round throughout both floors.
The upper floor consist of an 3 bedrooms, a linen, a study area and a bathroom.
Master suite with a walk-in robe, has an ensuite featuring single vanity and a glass enclosure shower.
Two additional bedrooms, both with built-in robes, serviced by a well-appointed bathroom.
A good size study area which can easily accommodate 2 study tables and bookshelves.
Secure double door entry with security screens for enhanced safety.
The reticulation system efficiently supports a few rows of plants, ensuring consistent irrigation for healthy growth.
Outdoor entertaining is a delight in the private and spacious Alfresco.
Double garage with separate lockable store room with roller door access to the Alfresco.
Total internal living space of 220 sqm (excluding the spacious Alfresco) across two levels, with a block size of about 306 sqm.
Council: $2,332.69/year
School catchment
Just minutes to Glendalough Train Station and is well within the Bob Hawke College catchment area!
Disclaimer:
This information is provided for general information purposes only and is based on information provided by the Seller and may be subject to change. No warranty or representation is made as to its accuracy and interested parties should place no reliance on it and should make their own independent enquiries.
















