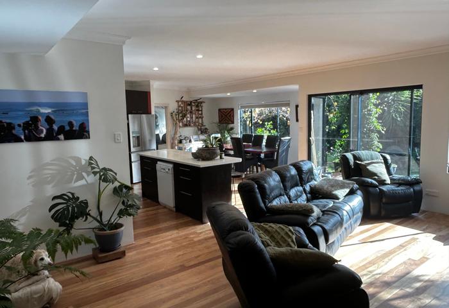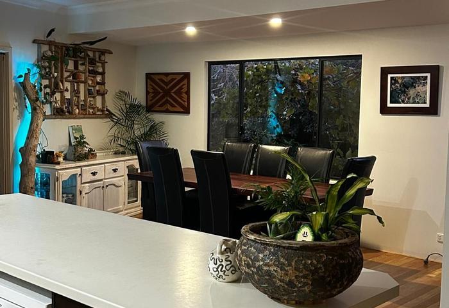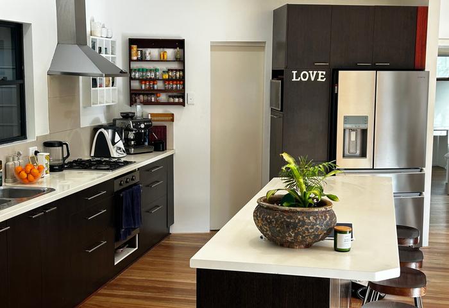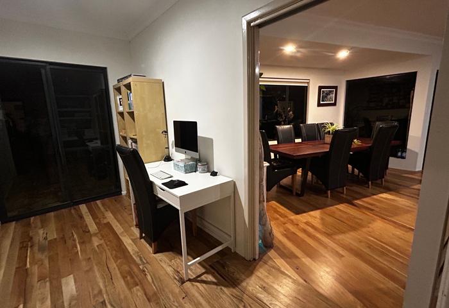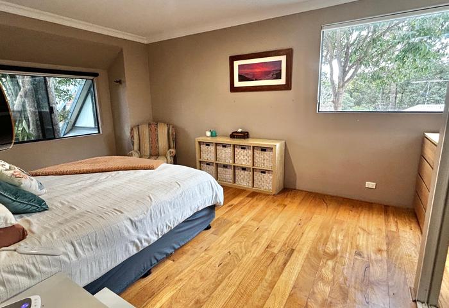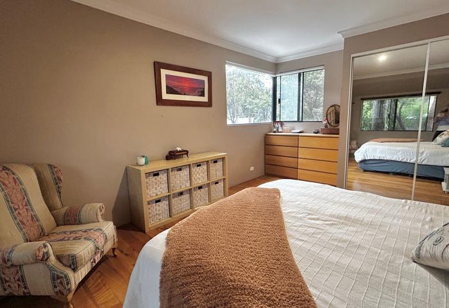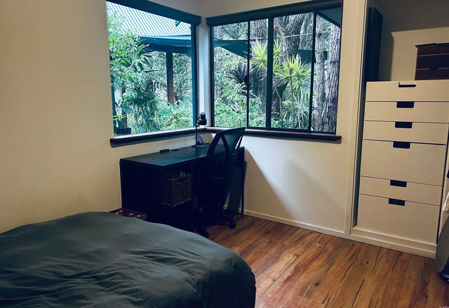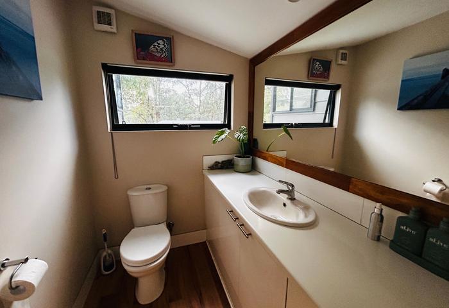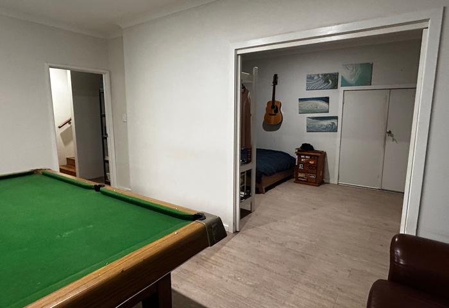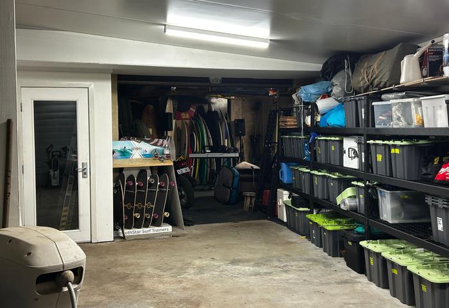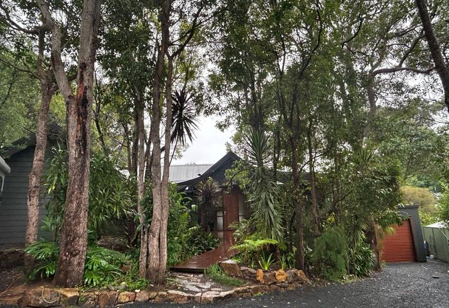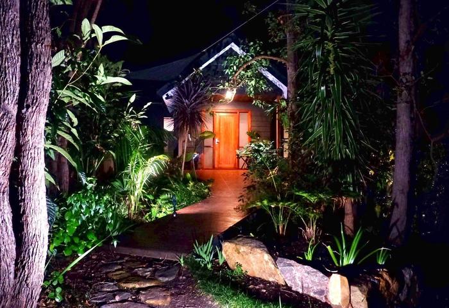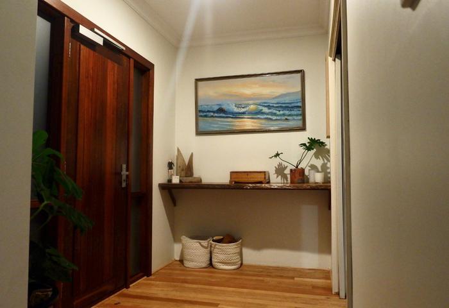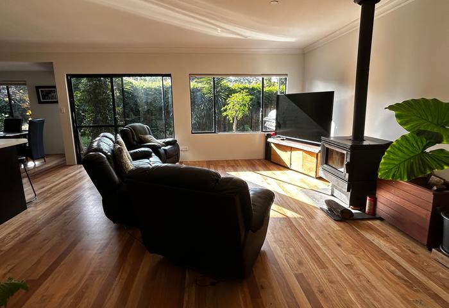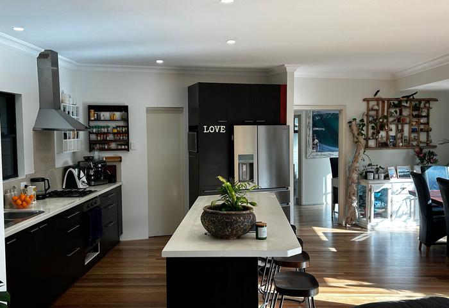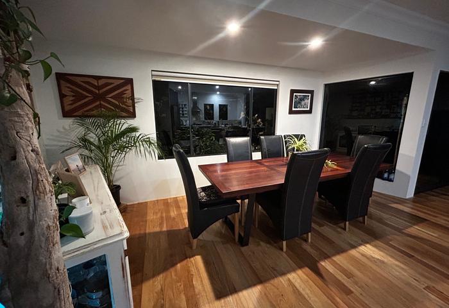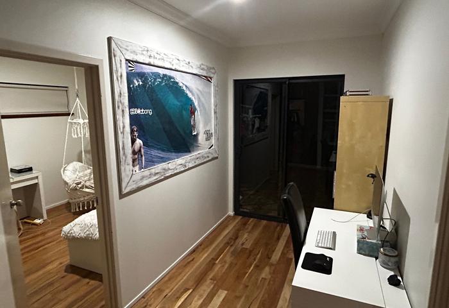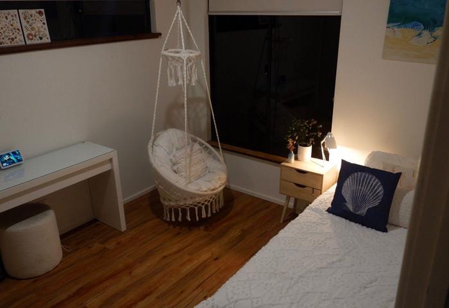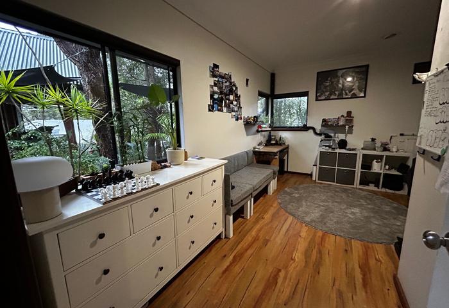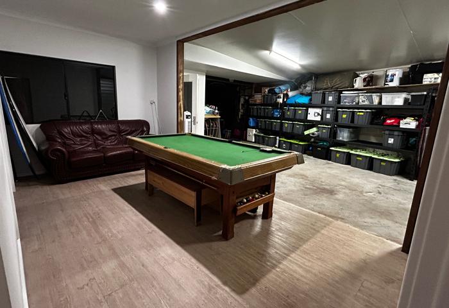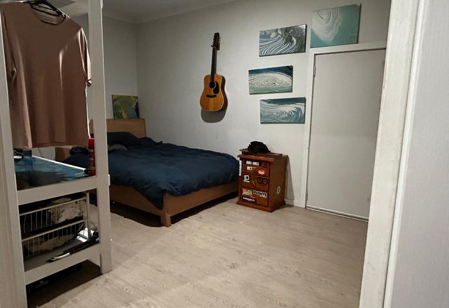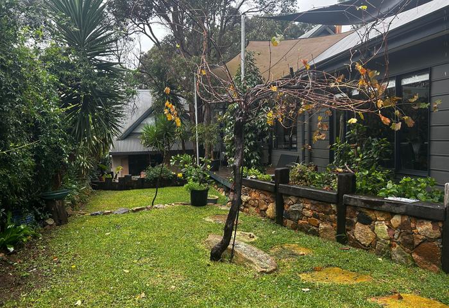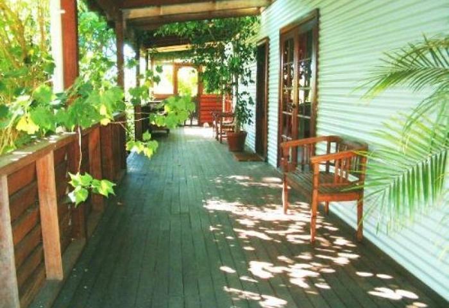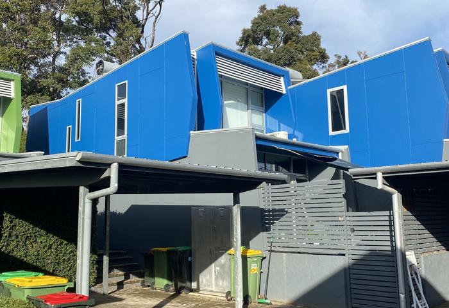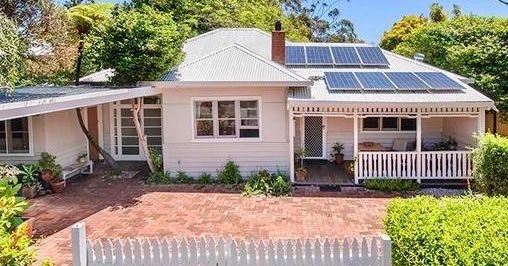Offers above $1.280,000
6 The Grove Margaret River WA 6285
Spacious Split-Level Home in a Tranquil Forest Setting
To enquire, please email or call 1300 815 051 and enter code 7779
Nestled among native jarrah and marri trees, this expansive 5-bedroom, 2-bathroom home—with an additional 1x1 separate space—is perfect for large families or multi-generational living. Just a short stroll from the town centre and scenic forest trails, the location offers the best of both convenience and nature.
A stunning jarrah timber ramp leads to the impressive solid timber entry, setting the tone for what lies within. The home features open-plan living, dining, and lounge areas, all enhanced by beautiful marri timber floors that flow throughout.
The clever split-level design places the generous master suite on the upper level, complete with an ensuite and elevated treetop views. Downstairs, the fifth bedroom is accompanied by a versatile space that presently serves as a garage, workshop, games room and music studio.
With many rooms enjoying a sunny north and east-facing aspect, the home is light-filled and refreshing throughout the day. The main living area opens onto a spacious outdoor entertaining zone, complete with a split-level, low-maintenance yard and a cozy fire pit—perfect for seasonal gatherings.
The self-contained 1x1 treetop studio offers a peaceful retreat with its own private entrance, kitchenette, and bathroom. Surrounded by native jarrah and marri trees, it’s perfect for guests, extended family, or a creative workspace.
- Ceilings 2.7m high throughout.
- Treed cul-de-sac location 10 mins walk to town.
- A highly functional kitchen featuring ample drawer storage for easy organisation and accessibility.
- North-facing living areas and backyard.
To enquire, please email or call 1300 815 051 and enter code 7779

