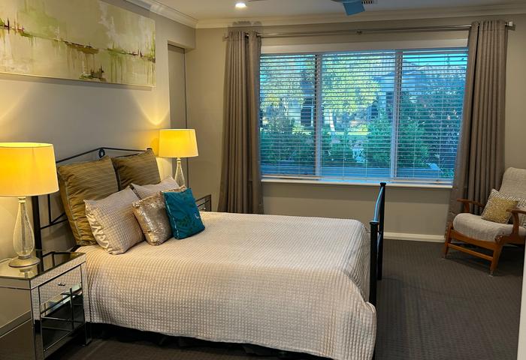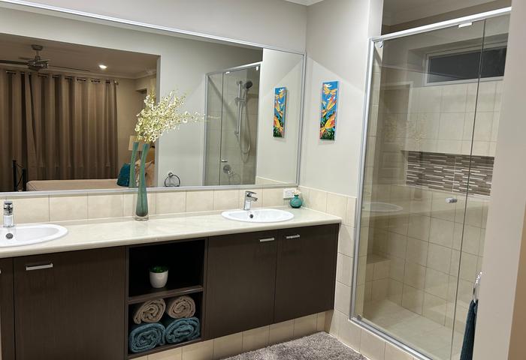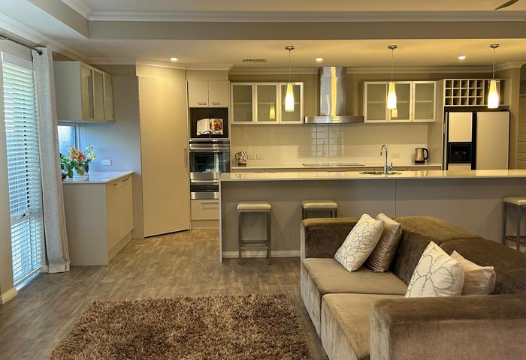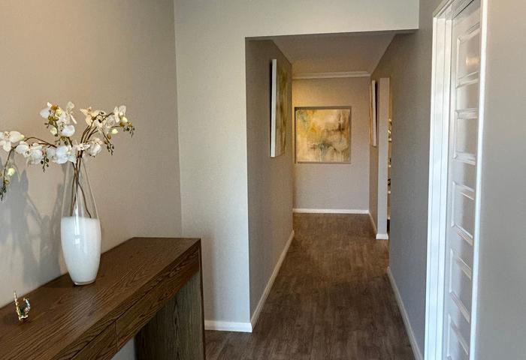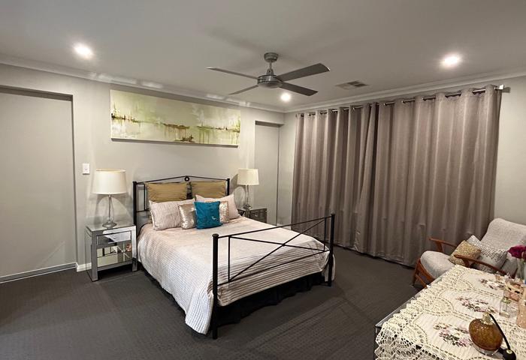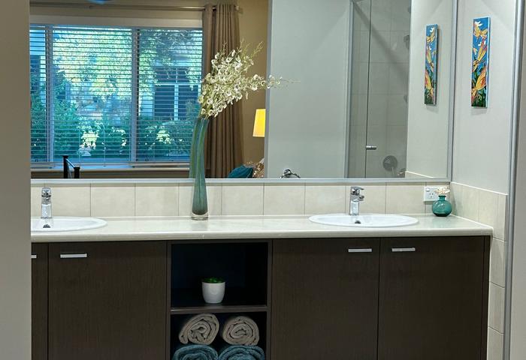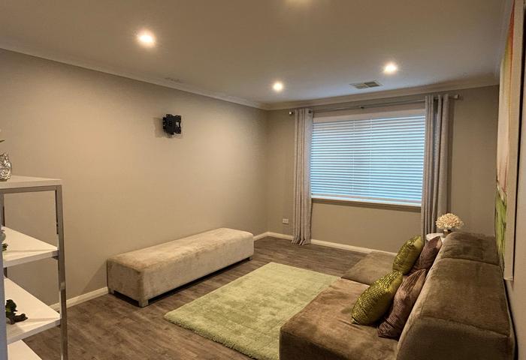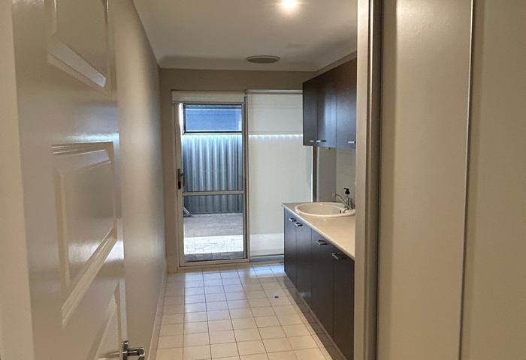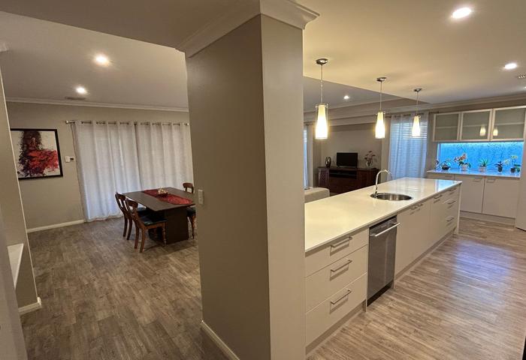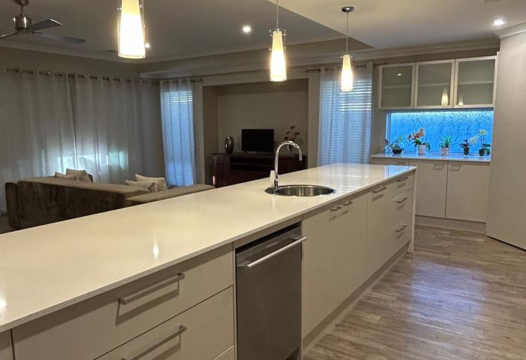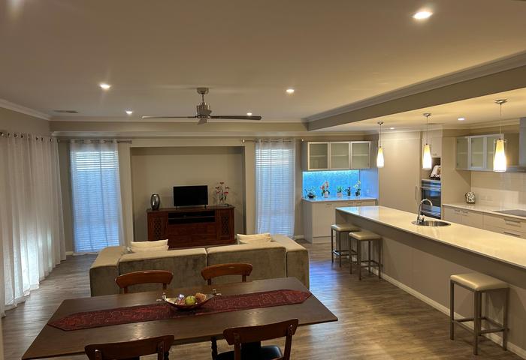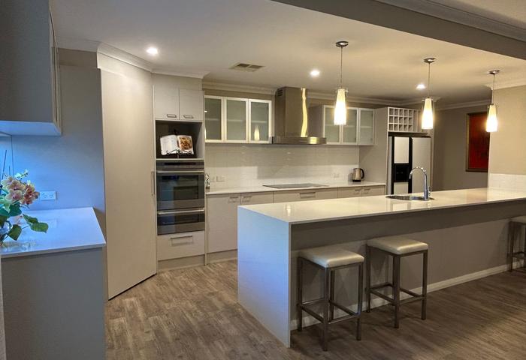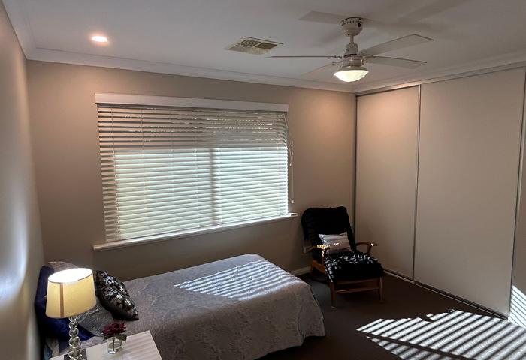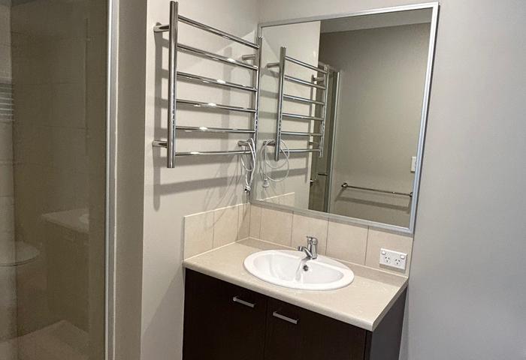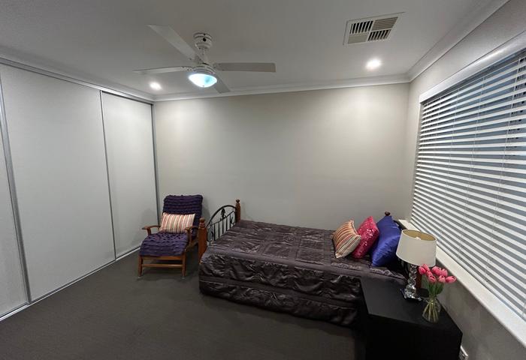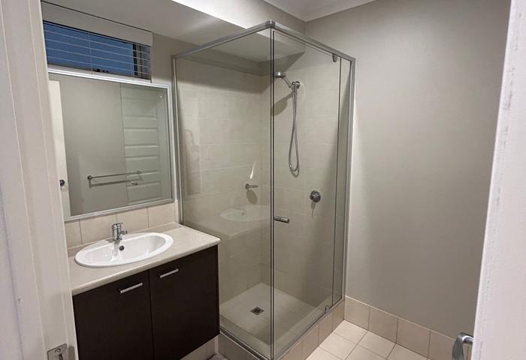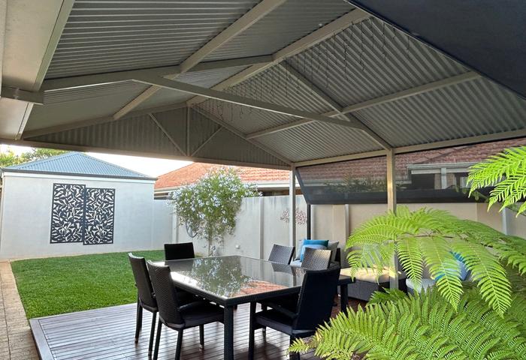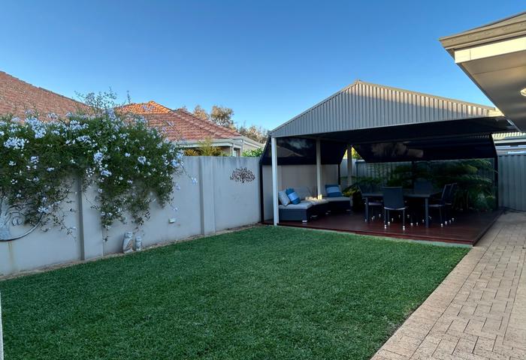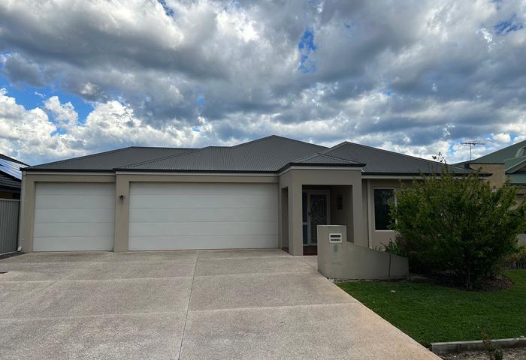SOLD
5 Placid Bend South Yunderup WA 6208
Easy and Versatile Living at Austin Cove
3 bedrooms
3 ensuites
3 living areas
3 garage spaces
Easy care gardens
Reverse-cycle ducted air
Close to shops, restaurants, school, boating
As you pull up in the spacious driveway, you will notice the neatness and clean lines of the home, and be calmed by the established, easy care gardens featuring a manageable patch of lush green lawn that is maintained by the automatic watering system. The triple garage is particularly convenient, with a shoppers door opening into the centre of the house. A roller door, at the back of the garage, opens to the covered side access where you can park extra vehicles or trailers. Beyond that is the the rendered brick workshop.
Entering through the front door, your eyes are drawn down the hallway, firstly to the main bedroom, here you will find a spacious retreat with a large walk in robe, and an open plan bathroom with double shower, extensive twin vanity and separate toilet. Next is the theatre room where you can enjoy watching your favourite movies and series. Stepping back in to follow the hallway, the room opens into the meals, living and kitchen in the centre of the home. It's where your family can gather, share, eat and celebrate together.
The kitchen features enormous stone bench tops, the main featuring a breakfast bar with waterfall end. Long cabinets provide multiple banks of large drawers and plenty of cupboards, along with the numerous glass front overhead cupboards. With a stainless steel double oven, 900mm ceramic cooktop under a ducted range hood, and plenty of preparation area, family meals can be an enjoyable collaboration. Let the quiet dishwasher take care of the clean up for you.
Stepping out of this central area towards the backyard, you enter the INfresco. A handy room with deck flooring and wide sliding doors to bring the outside in. More cabinets and a fridge recess provide space and storage for your outdoor cooking equipment.
Passing through the open sliding doors takes you into the backyard. From the shade of the covered deck patio, you look over another manageable patch of lush green lawn, more than big enough for a swing set, or lawn furniture, but mowed in just minutes.
The three double bedrooms, each with their own ensuite, have large built in robes for plenty of storage. Spaced sensibly apart, each bedroom provides privacy for a home that caters well for teenage or adult children, or for adults sharing the house, and are a key reason why this house design works so well.
Other amenities include a large laundry with built in cabinets, reverse-cycle ducted air conditioning, and a solar water heater with electric backup.
The home is close to schools, sporting clubs, shops, restaurants, and the Sandy Cove Tavern is a few minutes away by foot. Within easy reach of Mandurah, and freeway access is close by. A choice of boat ramps for quick access to the river, canals and Peel Inlet complete this lifestyle.
Living in this house really is easy.

